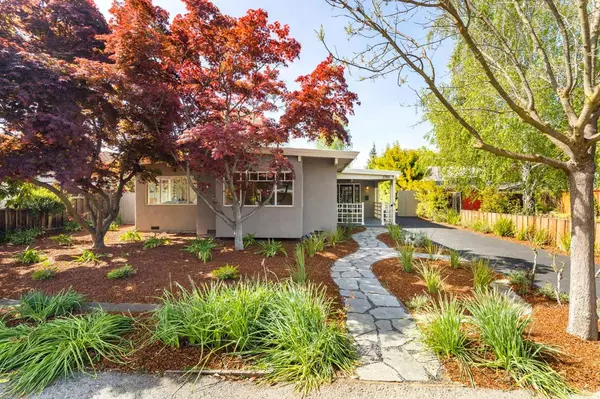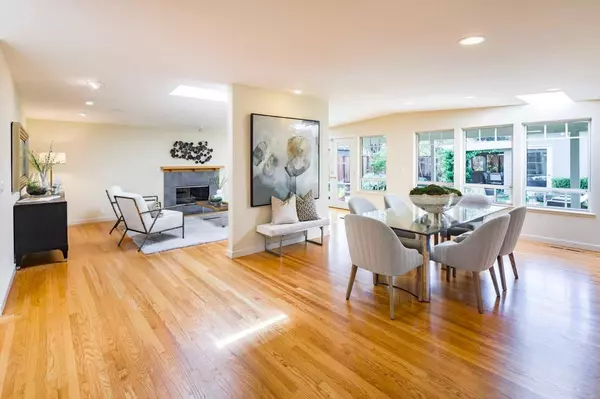For more information regarding the value of a property, please contact us for a free consultation.
Key Details
Sold Price $3,500,000
Property Type Single Family Home
Sub Type Single Family Home
Listing Status Sold
Purchase Type For Sale
Square Footage 1,686 sqft
Price per Sqft $2,075
MLS Listing ID ML81885611
Sold Date 05/13/22
Bedrooms 3
Full Baths 2
Year Built 1953
Lot Size 7,620 Sqft
Property Description
A modern floorplan highlights this inviting home with a sought-after address in Barron Park. Hardwood floors extend throughout nearly 1,700 sf of space, while wide windows and skylights fill the home with natural light. The living room is centered by a fireplace, the granite-appointed kitchen features a stainless-steel range and refrigerator, and a detached studio provides great space for an office, fitness center, or art room. Comfortable bedrooms are highlighted by the primary suite with a charming clawfoot tub, and both of the homes bathrooms enjoy new flooring. Outside, the backyard offers great space to relax and unwind with a patio and lawn, and this home also includes a 2-car garage with an extended driveway, 260 sf bonus room, and space for a potential ADU. Find yourself within walking distance of iconic Bol Park and just a mile from Page Mill Road putting both 101 and 280 within reach. Children may attend top-ranked schools including Gunn High (buyer to verify eligibility).
Location
State CA
County Santa Clara
Area Barron Park
Zoning R1
Rooms
Family Room Other
Other Rooms Other
Dining Room Dining Area, No Formal Dining Room, Skylight
Kitchen Countertop - Other, Dishwasher, Garbage Disposal, Ice Maker, Oven - Self Cleaning, Oven Range - Gas, Refrigerator
Interior
Heating Central Forced Air - Gas, Fireplace
Cooling None
Flooring Hardwood, Slate, Tile
Fireplaces Type Family Room, Wood Burning
Laundry Dryer, Inside, Washer
Exterior
Exterior Feature Back Yard, Drought Tolerant Plants, Low Maintenance, Sprinklers - Auto, Sprinklers - Lawn, Storage Shed / Structure
Parking Features Detached Garage, Off-Street Parking, On Street, Tandem Parking
Garage Spaces 1.0
Fence Complete Perimeter, Fenced Back, Fenced Front, Gate, Wood
Utilities Available Public Utilities
View Neighborhood
Roof Type Flat / Low Pitch
Building
Lot Description Grade - Level
Story 1
Foundation Concrete Perimeter, Crawl Space
Sewer Sewer - Public, Sewer Connected
Water Public
Level or Stories 1
Others
Tax ID 137-14-093
Security Features None
Horse Property No
Special Listing Condition Not Applicable
Read Less Info
Want to know what your home might be worth? Contact us for a FREE valuation!

Our team is ready to help you sell your home for the highest possible price ASAP

© 2025 MLSListings Inc. All rights reserved.
Bought with Nicholas French • Christie's International Real Estate Sereno



