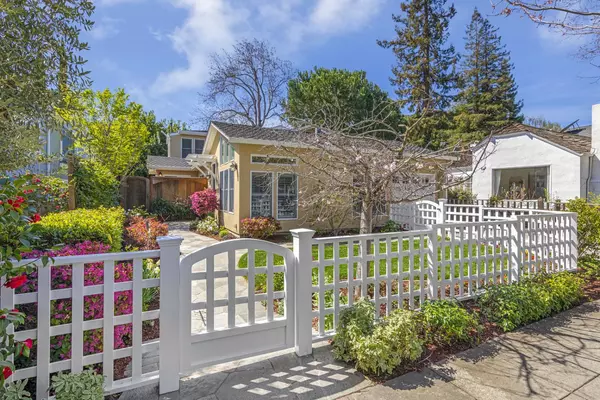For more information regarding the value of a property, please contact us for a free consultation.
Key Details
Sold Price $4,000,000
Property Type Single Family Home
Sub Type Single Family Home
Listing Status Sold
Purchase Type For Sale
Square Footage 2,055 sqft
Price per Sqft $1,946
MLS Listing ID ML81883633
Sold Date 05/20/22
Bedrooms 3
Full Baths 2
Year Built 1979
Lot Size 5,097 Sqft
Property Description
Nestled moments from exciting Downtown Palo Alto on a beautiful tree-lined street is this light and bright home. Enter the great room, centered around a gas fireplace and enjoy vaulted ceilings with wonderful sun exposure, The floorpan flows nicely to a large dining area, plus sliding pocket doors open to a bonus room, perfect for an office or den. The newly refreshed eat-in kitchen features expansive quartz countertops, gas range, and inviting sliding-glass doors which open to a sunny deck + access to the backyard. The main level has two bright bedrooms, both with access to rear deck and yard. A full bathroom is conveniently tucked down the hall, plus dedicated interior laundry closet. The primary-suite retreat encompasses the entire upper level & includes spacious bedroom, large walk-in closet, and a generously sized bath with oversized stall shower and dual vanities. Enjoy award-Winning Palo Alto Schools, nearby access to CalTrain, Stanford University and Medical Centers.
Location
State CA
County Santa Clara
Area Crescent Park
Zoning R1
Rooms
Family Room No Family Room
Other Rooms Den / Study / Office
Dining Room Dining Area, Dining Area in Family Room, Eat in Kitchen
Kitchen Countertop - Quartz, Dishwasher, Exhaust Fan, Microwave, Oven Range - Gas, Refrigerator
Interior
Heating Central Forced Air - Gas
Cooling Central AC
Flooring Tile, Wood
Fireplaces Type Gas Burning, Living Room
Laundry Inside, Washer / Dryer
Exterior
Exterior Feature Back Yard, Deck , Fenced
Parking Features Attached Garage, Electric Car Hookup, Off-Street Parking
Garage Spaces 1.0
Fence Fenced Back, Fenced Front, Wood
Utilities Available Public Utilities
Roof Type Composition
Building
Story 2
Foundation Concrete Perimeter and Slab
Sewer Sewer - Public
Water Public
Level or Stories 2
Others
Tax ID 003-01-074
Horse Property No
Special Listing Condition Not Applicable
Read Less Info
Want to know what your home might be worth? Contact us for a FREE valuation!

Our team is ready to help you sell your home for the highest possible price ASAP

© 2025 MLSListings Inc. All rights reserved.
Bought with Shabber Jaffer • Intero Real Estate Services



