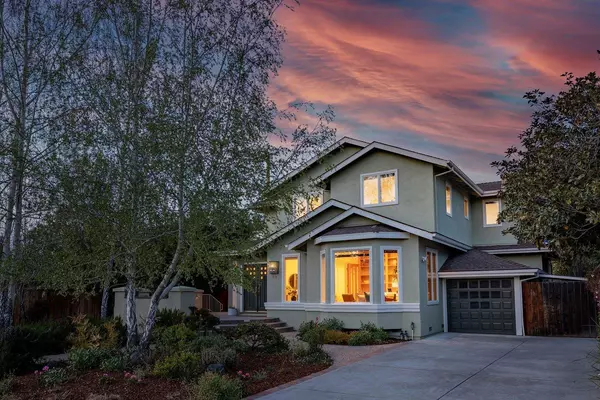For more information regarding the value of a property, please contact us for a free consultation.
Key Details
Sold Price $5,030,000
Property Type Single Family Home
Sub Type Single Family Home
Listing Status Sold
Purchase Type For Sale
Square Footage 3,137 sqft
Price per Sqft $1,603
MLS Listing ID ML81882369
Sold Date 05/03/22
Bedrooms 4
Full Baths 3
Half Baths 1
Year Built 1997
Lot Size 8,511 Sqft
Property Description
A home built for gathering, this is where small moments become big memories. Custom designed to elevate the simple rituals of daily life with an effortless flow of living, dining, entertaining, cooking, and relaxing. Chefs kitchen is complete with top-of-the-line appliances including Sub-Zero refrigerator and separate freezer, double convection oven, granite countertops, abundant cabinet space, and more. Luminous living room is wrapped in vaulted ceilings and large windows for abundant natural light. Gather by the fireplace, curl up with a book in the library, or take the party outside to a garden oasis, with plenty of room for gardening, lounging, or entertaining among blossoming fruit trees. Primary bedroom on the main level and boasts separate outdoor access and large bathroom. Three additional bedrooms and bonus room upstairs. Lovingly maintained with new interior and exterior paint, carpet, hardwoods and more. An excellent lifestyle choice for the most discerning buyer.
Location
State CA
County Santa Clara
Area South Palo Alto
Zoning R1B7
Rooms
Family Room Separate Family Room
Other Rooms Library
Dining Room Dining Area in Living Room, Formal Dining Room
Kitchen Cooktop - Gas, Countertop - Granite, Dishwasher, Freezer, Garbage Disposal, Ice Maker, Island, Island with Sink, Microwave, Oven - Built-In, Oven - Double, Pantry, Refrigerator, Trash Compactor, Warming Drawer
Interior
Heating Forced Air
Cooling Central AC
Flooring Carpet, Hardwood, Tile
Fireplaces Type Gas Burning
Laundry In Utility Room, Washer / Dryer
Exterior
Exterior Feature Back Yard, Balcony / Patio, Drought Tolerant Plants, Fenced, Low Maintenance, Storage Shed / Structure
Parking Features Covered Parking
Garage Spaces 1.0
Fence Fenced Back
Pool Spa - Jetted
Utilities Available Public Utilities
Roof Type Composition
Building
Story 2
Foundation Concrete Perimeter
Sewer Sewer - Public
Water Public
Level or Stories 2
Others
Tax ID 127-46-052
Horse Property No
Special Listing Condition Not Applicable
Read Less Info
Want to know what your home might be worth? Contact us for a FREE valuation!

Our team is ready to help you sell your home for the highest possible price ASAP

© 2025 MLSListings Inc. All rights reserved.
Bought with Dorothy Liu • Compass

