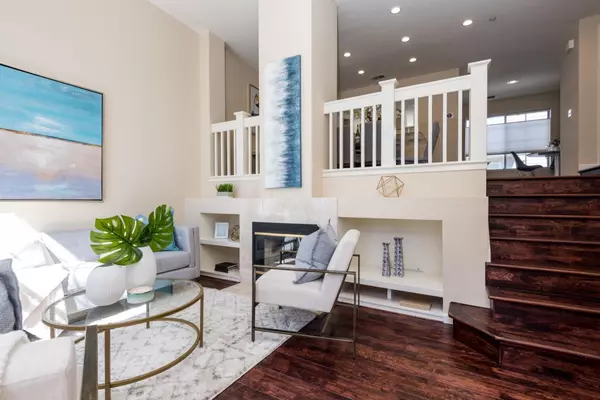For more information regarding the value of a property, please contact us for a free consultation.
Key Details
Sold Price $1,625,000
Property Type Townhouse
Sub Type Townhouse
Listing Status Sold
Purchase Type For Sale
Square Footage 1,400 sqft
Price per Sqft $1,160
MLS Listing ID ML81882104
Sold Date 04/21/22
Bedrooms 3
Full Baths 2
Half Baths 1
HOA Fees $329/mo
HOA Y/N 1
Year Built 1995
Lot Size 16.982 Acres
Property Description
Discover your new lifestyle in this wonderful, light filled townhome located in The Cove at CA Bayside. This desirable unit faces open space and presents 3 bedrooms, 2.5 bathrooms including a master suite. Enjoy the open airy feel with vaulted ceilings & windows inviting in an abundance of natural light. The tri-level construction allows you to entertain in the separate dining area or create a more casual dining setting in your eat-in kitchen. Welcome guests in to your living space with the cozy gas fireplace or enjoy summer evenings on the sunlit outdoor deck. Upstairs on the bedroom level you will find a relaxing master suite plus 2 additional bedrooms, a second full bathroom & laundry closest. A spacious attached 2-car garage is equipped with additional storage. This lovely home is a superb opportunity located within the award winning Belmont-Redwood Shores school district, is in close proximity to shopping, the Bay Club, the Bay Trail and major Silicon Valley businesses.
Location
State CA
County San Mateo
Area Shearwater
Building/Complex Name Cove at CA Bayside
Zoning R30000
Rooms
Family Room No Family Room
Dining Room Dining Area, Eat in Kitchen
Kitchen Countertop - Tile, Dishwasher, Microwave, Oven Range - Gas, Refrigerator
Interior
Heating Central Forced Air - Gas
Cooling None
Flooring Wood
Fireplaces Type Gas Log, Living Room
Laundry Inside, Upper Floor, Washer / Dryer
Exterior
Exterior Feature Deck
Parking Features Attached Garage, Common Parking Area, Guest / Visitor Parking, Parking Restrictions
Garage Spaces 2.0
Pool Community Facility
Community Features Community Pool, Garden / Greenbelt / Trails, Sauna / Spa / Hot Tub
Utilities Available Public Utilities
View Greenbelt, Neighborhood
Roof Type Composition
Building
Faces West
Unit Features Unit Faces Common Area
Foundation Concrete Slab
Sewer Sewer - Public
Water Public
Others
HOA Fee Include Common Area Electricity,Exterior Painting,Insurance - Common Area,Landscaping / Gardening,Maintenance - Road,Pool, Spa, or Tennis,Reserves,Roof
Restrictions Parking Restrictions,Pets - Rules
Tax ID 113-370-180
Horse Property No
Special Listing Condition Not Applicable
Read Less Info
Want to know what your home might be worth? Contact us for a FREE valuation!

Our team is ready to help you sell your home for the highest possible price ASAP

© 2025 MLSListings Inc. All rights reserved.
Bought with Faye Chen • FlyHomes, Inc



