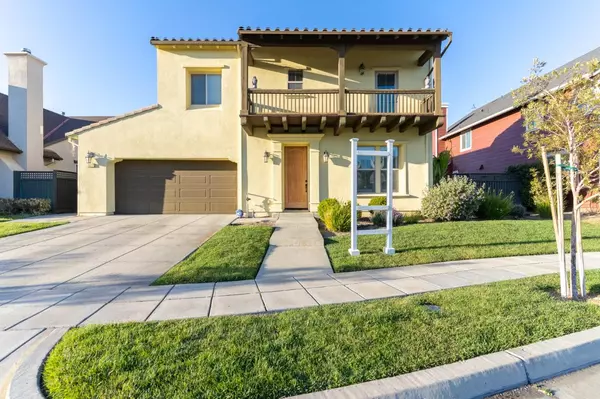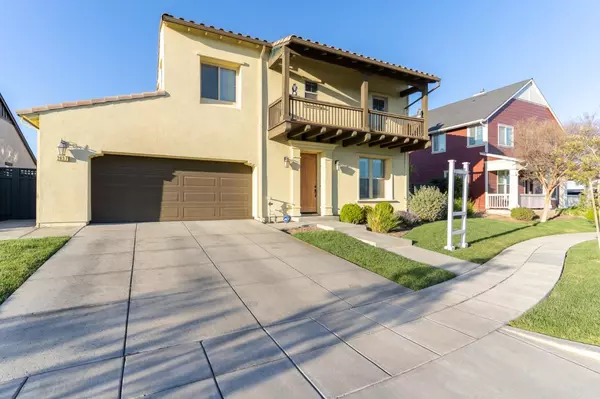For more information regarding the value of a property, please contact us for a free consultation.
Key Details
Sold Price $1,005,000
Property Type Single Family Home
Sub Type Single Family Home
Listing Status Sold
Purchase Type For Sale
Square Footage 3,178 sqft
Price per Sqft $316
MLS Listing ID ML81881067
Sold Date 04/22/22
Bedrooms 4
Full Baths 3
HOA Fees $292/mo
HOA Y/N 1
Year Built 2007
Lot Size 6,832 Sqft
Property Description
Welcome to 2637 Green Haven Ct! Enjoy the haven of Redbridge! Highly sought after, gated community w/ tree-lined streets, community pool, tennis court, parks, clubhouse, & a local store. Located on a cul-de-sac, this pristine home w/ magnificent view is ready to move in! Behold the cozy living room and gleaming hallway. This floorplan features a guest bedroom and a full bath downstairs, a formal dining room, and a kitchen/family room combo. Check out the granite countertops, gas burner cooktop, built-in sub-zero fridge, & island with breakfast bar showcased in the gourmet kitchen! Spacious primary suite upstairs complete w/ a walk-in closet, & his/her vanity sets. Hallway upstairs includes a custom bookcase & bench - an ideal space for a weekend read. Premium-sized lot offers a wide side yard and back yard. Future owner(s) enjoy many modern features - dual pane windows, recessed lighting, multi-zoned AC, 3-car garage, and so much more! Within minutes to schools, & freeways. Must see!
Location
State CA
County San Joaquin
Area Tracy
Building/Complex Name Redbridge
Zoning PUD
Rooms
Family Room Kitchen / Family Room Combo
Dining Room Breakfast Bar, Eat in Kitchen, Formal Dining Room
Kitchen Cooktop - Gas, Countertop - Granite, Dishwasher, Garbage Disposal, Island, Oven - Double, Oven Range - Gas, Pantry, Refrigerator, Trash Compactor
Interior
Heating Central Forced Air
Cooling Ceiling Fan, Central AC, Multi-Zone
Flooring Carpet, Tile
Fireplaces Type Family Room, Gas Starter, Living Room
Laundry In Utility Room
Exterior
Parking Features Attached Garage
Garage Spaces 3.0
Pool Community Facility
Community Features Club House, Community Pool, Community Security Gate, Playground, Tennis Court / Facility
Utilities Available Public Utilities
Roof Type Tile
Building
Lot Description Grade - Level
Story 2
Foundation Concrete Slab
Sewer Sewer - Public
Water Public
Level or Stories 2
Others
HOA Fee Include Insurance,Landscaping / Gardening,Maintenance - Common Area,Management Fee,Pool, Spa, or Tennis,Reserves,Security Service
Restrictions None
Tax ID 240-650-08
Security Features Security Gate with Guard
Horse Property No
Special Listing Condition Not Applicable
Read Less Info
Want to know what your home might be worth? Contact us for a FREE valuation!

Our team is ready to help you sell your home for the highest possible price ASAP

© 2025 MLSListings Inc. All rights reserved.
Bought with Harpreet Saini • Intero Real Estate Services



