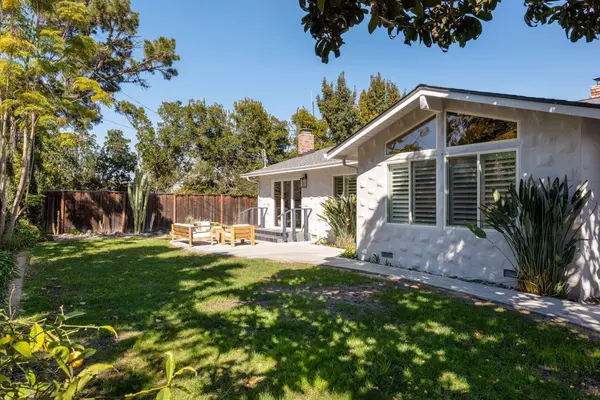For more information regarding the value of a property, please contact us for a free consultation.
Key Details
Sold Price $4,488,500
Property Type Single Family Home
Sub Type Single Family Home
Listing Status Sold
Purchase Type For Sale
Square Footage 2,364 sqft
Price per Sqft $1,898
MLS Listing ID ML81880666
Sold Date 04/21/22
Style Ranch
Bedrooms 4
Full Baths 2
Half Baths 1
Year Built 1963
Lot Size 9,023 Sqft
Property Description
Spacious Midtown Palo Alto home with modern amenities and lovely architectural details located on a quiet, tree-lined street. Full remodel and renovation completed in February 2022. Dramatic courtyard with a wrought iron gate welcomes guests to the main living area which includes living and family rooms each with their own wood burning fireplace, as well as a formal dining room. The updated kitchen features stainless-steel Bosch appliances, granite countertops, and a breakfast nook. The well-thought-out floor plan positions the four bedrooms opposite the living area for privacy. The large primary suite includes glass trifold doors that open to the backyard, and an attractive bathroom with dual vanities and quartz countertops. The laundry room leads to a fully insulated, attached two-car garage with EV outlet. Many options for indoor/outdoor living. Just blocks away from restaurants, cafes, shopping, Shoreline Bike/Pedestrian Bridge, Mitchell Park, and highly rated Palo Alto schools.
Location
State CA
County Santa Clara
Area South Palo Alto
Zoning R1B8
Rooms
Family Room Separate Family Room
Dining Room Formal Dining Room
Kitchen Countertop - Granite, Hood Over Range, Microwave, Oven - Double
Interior
Heating Central Forced Air - Gas
Cooling None
Flooring Hardwood, Tile
Fireplaces Type Wood Burning
Laundry In Utility Room, Washer / Dryer
Exterior
Parking Features Attached Garage, Off-Street Parking, On Street
Garage Spaces 2.0
Fence Wood
Utilities Available Public Utilities
Roof Type Composition
Building
Story 1
Foundation Concrete Perimeter and Slab
Sewer Sewer - Public
Water Public
Level or Stories 1
Others
Tax ID 127-21-202
Horse Property No
Special Listing Condition Not Applicable
Read Less Info
Want to know what your home might be worth? Contact us for a FREE valuation!

Our team is ready to help you sell your home for the highest possible price ASAP

© 2025 MLSListings Inc. All rights reserved.
Bought with Jung-yuan Lin • Realty One Group Infinity



