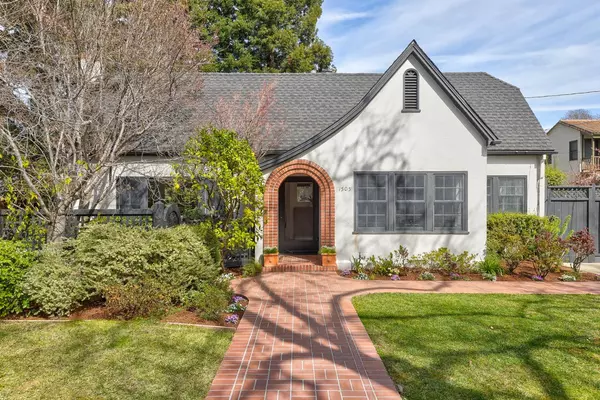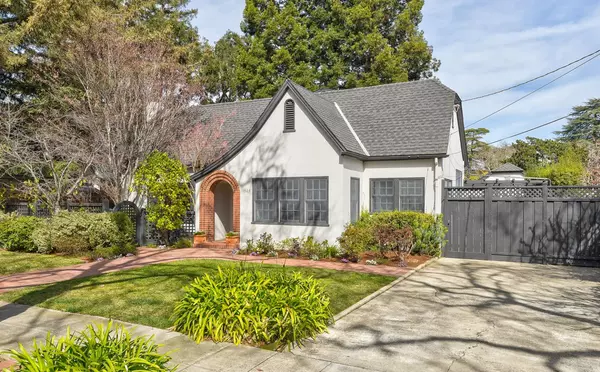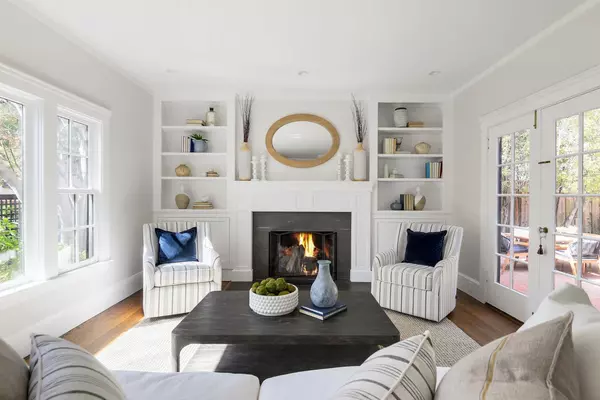For more information regarding the value of a property, please contact us for a free consultation.
Key Details
Sold Price $4,730,000
Property Type Single Family Home
Sub Type Single Family Home
Listing Status Sold
Purchase Type For Sale
Square Footage 2,358 sqft
Price per Sqft $2,005
MLS Listing ID ML81880661
Sold Date 03/25/22
Bedrooms 5
Full Baths 2
Year Built 1925
Lot Size 8,437 Sqft
Property Description
Tucked away in a prestigious Palo Alto enclave, this charming home offers a 2,300+ SF main house and detached 300-SF ADU. An idyllic property framed in lush landscaping, the 4-bed +office, 2-bath beauty has been reimagined with fresh paint, carpeting plus an updated bath. A brick walk welcomes guests, ushering them into a light-soaked interior lined in hardwoods. Anchored by a granite island, the kitchen cues up S/S appliances, wood cabinets, and a built-in desk. Perfect for hosting out-of-towners, a downstairs bedroom is accompanied by an updated bath, lovely ground floor office & bonus room upstairs. A mudroom w/ cubbies offers a side entrance, while an unfinished basement affords extra storage. Encircled w/ lattice fencing, a lushly landscaped backyard provides an outdoor oasis, dotted in flowering camellias and mature redwoods. A coveted locale w/ plenty of off-street parking, top-rated Palo Alto schools are minute away, along with local parks and shopping.
Location
State CA
County Santa Clara
Area Professorville
Zoning R1
Rooms
Family Room Other
Other Rooms Attic, Basement - Unfinished, Bonus / Hobby Room, Den / Study / Office, Laundry Room, Storage, Workshop
Dining Room Eat in Kitchen, No Formal Dining Room
Kitchen Cooktop - Gas, Countertop - Granite, Dishwasher, Hood Over Range, Island, Oven - Built-In, Oven - Double, Refrigerator
Interior
Heating Central Forced Air - Gas
Cooling None
Flooring Carpet, Hardwood, Slate, Tile
Fireplaces Type Gas Starter, Living Room
Laundry Washer / Dryer
Exterior
Exterior Feature Back Yard, Balcony / Patio, Fenced, Sprinklers - Auto
Parking Features Detached Garage
Fence Fenced, Gate
Utilities Available Public Utilities
Roof Type Composition
Building
Story 2
Foundation Concrete Perimeter
Sewer Sewer - Public
Water Public
Level or Stories 2
Others
Tax ID 120-08-027
Horse Property No
Special Listing Condition Not Applicable
Read Less Info
Want to know what your home might be worth? Contact us for a FREE valuation!

Our team is ready to help you sell your home for the highest possible price ASAP

© 2025 MLSListings Inc. All rights reserved.
Bought with Travis Conte • Berkshire Hathaway HomeServices DrysdaleProperties



