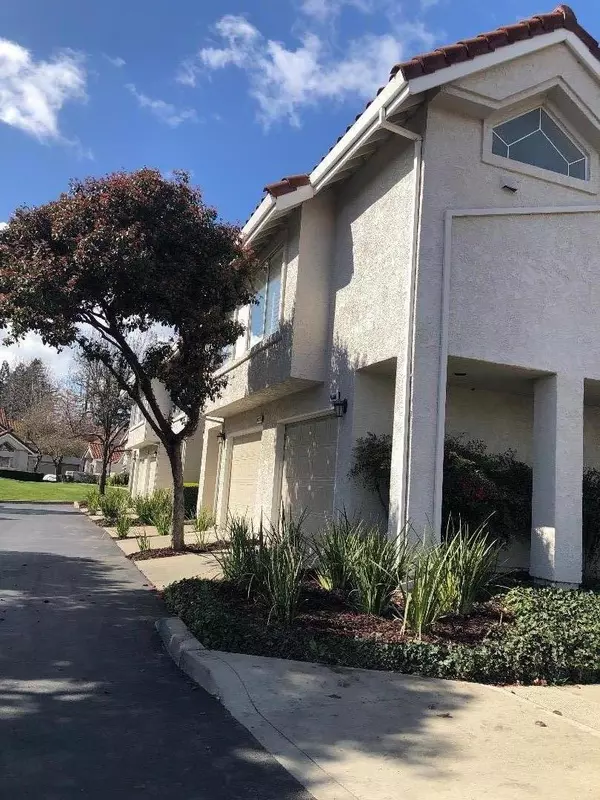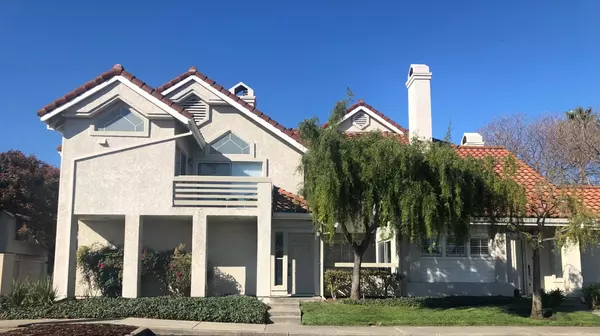For more information regarding the value of a property, please contact us for a free consultation.
Key Details
Sold Price $800,000
Property Type Condo
Sub Type Condominium
Listing Status Sold
Purchase Type For Sale
Square Footage 963 sqft
Price per Sqft $830
MLS Listing ID ML81879998
Sold Date 04/05/22
Style Contemporary
Bedrooms 2
Full Baths 2
HOA Fees $400/mo
HOA Y/N 1
Year Built 1990
Property Description
Gorgeous end unit in the desirable Kildara community. Move-in ready! Top rated public schools! Enjoy living in this beautiful townhouse style condo. Relax on the patio with the serene atmosphere and view of the mountains. Property features over $70k in upgrades! Featuring 2 bedrooms, 2 baths, FULLY renovated Designer kitchen-SS appliances, ceramic flat-top range with warming station, granite countertop, new cabinets with pull out pantry shelves, new high efficiency A/C with all new insulated ducting, new vents and vent seals. FULLY remodeled master bath. Brand new tile at entry and surrounding fireplace. New hot water heater. Fresh interior paint throughout. TOO MANY UPGRADES TO LIST!!! Detailed list of upgrades available. Central location! Easy access to freeway 580 and 680. Adjacent to restaurants and shopping. HOA also includes water, garbage, pool, spa/hot tub, structure insurance, exterior and common area maintenance. Offer deadline: 3/7,12N OPEN HOUSE: March 5, Saturday, 1pm-3pm
Location
State CA
County Alameda
Area Dublin
Building/Complex Name Kildara
Zoning PD
Rooms
Family Room Kitchen / Family Room Combo
Dining Room Dining Area in Living Room, Eat in Kitchen
Kitchen Cooktop - Electric, Countertop - Granite, Dishwasher, Garbage Disposal, Hood Over Range, Hookups - Ice Maker, Microwave, Oven - Electric, Oven - Self Cleaning, Refrigerator, Other
Interior
Heating Central Forced Air
Cooling Ceiling Fan, Central AC
Flooring Carpet, Hardwood
Fireplaces Type Family Room, Gas Burning, Gas Starter
Exterior
Parking Features Assigned Spaces, Attached Garage
Garage Spaces 1.0
Pool Pool - In Ground, Spa / Hot Tub
Community Features Garden / Greenbelt / Trails
Utilities Available Individual Electric Meters, Public Utilities
Roof Type Tile
Building
Story 2
Unit Features End Unit,Unit Faces Street
Foundation Concrete Slab
Sewer Sewer - Public
Water Public
Level or Stories 2
Others
HOA Fee Include Common Area Electricity,Garbage,Insurance - Common Area,Insurance - Hazard ,Insurance - Structure,Maintenance - Common Area,Maintenance - Exterior,Management Fee,Pool, Spa, or Tennis,Recreation Facility,Roof,Water
Restrictions Age - No Restrictions,Pets - Dogs Permitted
Tax ID 941-2773-046
Horse Property No
Special Listing Condition Not Applicable
Read Less Info
Want to know what your home might be worth? Contact us for a FREE valuation!

Our team is ready to help you sell your home for the highest possible price ASAP

© 2025 MLSListings Inc. All rights reserved.
Bought with Karla Upshur • EXP Realty



