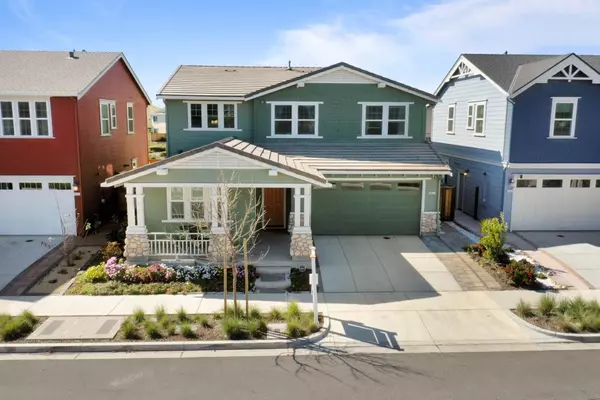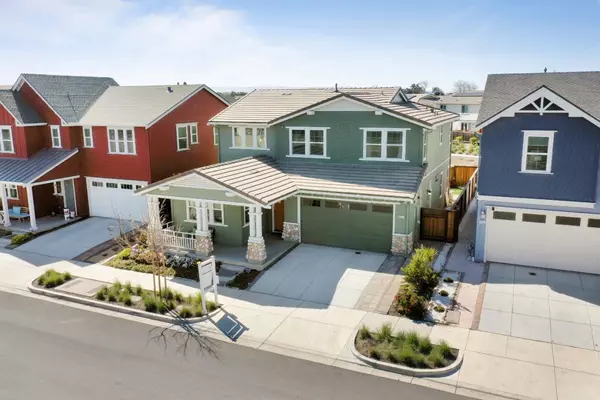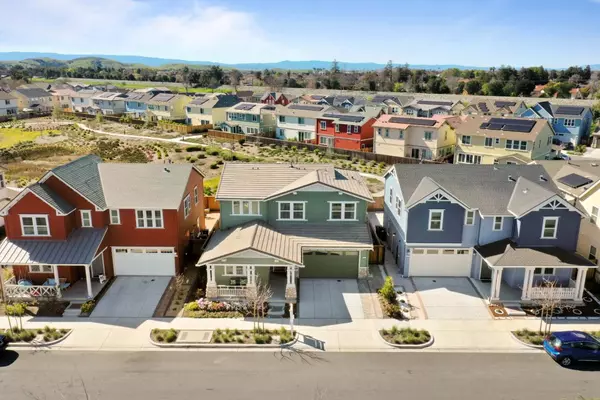For more information regarding the value of a property, please contact us for a free consultation.
Key Details
Sold Price $2,750,000
Property Type Single Family Home
Sub Type Single Family Home
Listing Status Sold
Purchase Type For Sale
Square Footage 2,598 sqft
Price per Sqft $1,058
MLS Listing ID ML81879632
Sold Date 03/31/22
Bedrooms 4
Full Baths 2
Half Baths 1
HOA Fees $154
HOA Y/N 1
Year Built 2018
Lot Size 4,000 Sqft
Property Description
Modern, chic estate w/rustic charm & private front porch, nestled in desirable Patterson Ranch community in Ardenwood. Spacious home boasts open floor plan w/cathedral ceiling, formal living & dining room, custom ultra-wide hardwood floors & an abundance of natural light throughout. Chefs kitchen features large island, breakfast nook, high-end stainless-steel appliances & enormous walk-in pantry w/built-in coffee bar. Family room adjoins kitchen & includes alcove w/custom wooden wall feature. Master suite features walk-in closet w/shelving, spa bath w/oversized shower, bidet & Nebia waterfall shower head. Impressive list of designer upgrades including: Nest Smart Home w/Wifi connected appliances, epoxied Garage w/built-in Storage Organizers, Tesla Electric Charger, Tankless Water Heater & low maintenance backyard w/artificial turf, custom pavers, vegetable garden & raised planter boxes. Area includes community clubhouse, urban farm, tennis & basketball courts & childrens playground.
Location
State CA
County Alameda
Area Fremont
Building/Complex Name Patterson Ranch
Zoning R
Rooms
Family Room Kitchen / Family Room Combo
Other Rooms Laundry Room
Dining Room Breakfast Bar, Breakfast Nook, Formal Dining Room
Kitchen Cooktop - Gas, Island with Sink
Interior
Heating Central Forced Air
Cooling Ceiling Fan, Central AC
Flooring Wood
Laundry Inside, Washer / Dryer
Exterior
Exterior Feature Back Yard, BBQ Area, Fenced, Low Maintenance, Other
Parking Features Attached Garage
Garage Spaces 2.0
Fence Fenced Back
Community Features Club House, Garden / Greenbelt / Trails, Tennis Court / Facility, Other
Utilities Available Public Utilities
Roof Type Composition
Building
Story 2
Foundation Concrete Slab
Sewer Sewer - Public
Water Public
Level or Stories 2
Others
HOA Fee Include Maintenance - Common Area,Management Fee,Pool, Spa, or Tennis,Reserves,Other
Restrictions Other
Tax ID 543-0476-051
Horse Property No
Special Listing Condition Not Applicable
Read Less Info
Want to know what your home might be worth? Contact us for a FREE valuation!

Our team is ready to help you sell your home for the highest possible price ASAP

© 2025 MLSListings Inc. All rights reserved.
Bought with Ken Vasan • Legacy Real Estate & Associates



