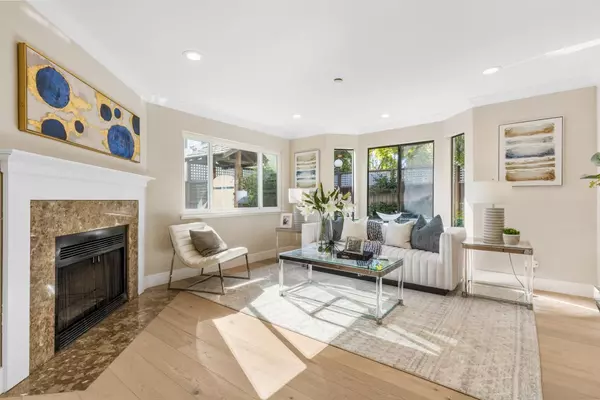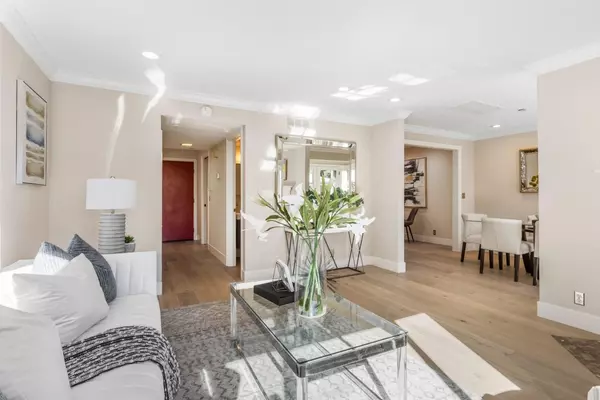For more information regarding the value of a property, please contact us for a free consultation.
Key Details
Sold Price $2,350,000
Property Type Townhouse
Sub Type Townhouse
Listing Status Sold
Purchase Type For Sale
Square Footage 1,562 sqft
Price per Sqft $1,504
MLS Listing ID ML81878699
Sold Date 03/16/22
Style Traditional,Victorian
Bedrooms 3
Full Baths 2
Half Baths 1
HOA Fees $500/mo
HOA Y/N 1
Year Built 1981
Lot Size 680 Sqft
Property Description
Updated, end-unit townhouse in vibrant downtown Palo Alto. Spacious & light-filled living room with fireplace, bay window, and a wall of windows that overlook the community garden. Separate dining area with glass door opening to private exterior patio. Chef's kitchen with cherry cabinets, stainless steel appliances, gas cooktop, granite counter & breakfast area. White oak engineered-hardwood floor on the main level, recessed lighting, inside laundry, central air, and powder room. Spacious master bedroom has its own covered balcony, walk-in closet, en suite bath with dual sinks & tile floors. Bright, sun-filled guest bedroom with lots of windows plus a loft bedroom with private deck perfect as an office retreat. Two-car parking and extra storage in a secured garage. This super end-unit with generous windows all around in a great location makes this an ideal downtown residence. Close to acclaimed Pal Alto schools, restaurants & Stanford Univ. plus easy commute to all of Silicon Valley.
Location
State CA
County Santa Clara
Area Downtown Palo Alto
Zoning RM4
Rooms
Family Room No Family Room
Other Rooms Storage
Dining Room Breakfast Nook, Dining Area
Kitchen Countertop - Granite, Dishwasher, Exhaust Fan, Oven - Self Cleaning, Oven Range - Built-In, Gas, Oven Range - Gas, Refrigerator
Interior
Heating Central Forced Air - Gas
Cooling Central AC
Flooring Carpet, Hardwood, Tile
Fireplaces Type Living Room, Wood Burning
Laundry Electricity Hookup (110V), Electricity Hookup (220V), Inside, Washer / Dryer
Exterior
Exterior Feature Back Yard, Balcony / Patio
Parking Features Gate / Door Opener, Underground Parking
Garage Spaces 2.0
Utilities Available Public Utilities
Roof Type Composition
Building
Story 3
Foundation Concrete Slab
Sewer Sewer - Public, Sewer Connected, Sewer in Street
Water Individual Water Meter
Level or Stories 3
Others
HOA Fee Include Common Area Electricity,Garbage,Landscaping / Gardening,Maintenance - Common Area
Tax ID 120-14-108
Security Features Fire System - Sprinkler,Secured Garage / Parking
Horse Property No
Special Listing Condition Not Applicable
Read Less Info
Want to know what your home might be worth? Contact us for a FREE valuation!

Our team is ready to help you sell your home for the highest possible price ASAP

© 2025 MLSListings Inc. All rights reserved.
Bought with Douglas Andrew Gonzalez • Coldwell Banker Realty



