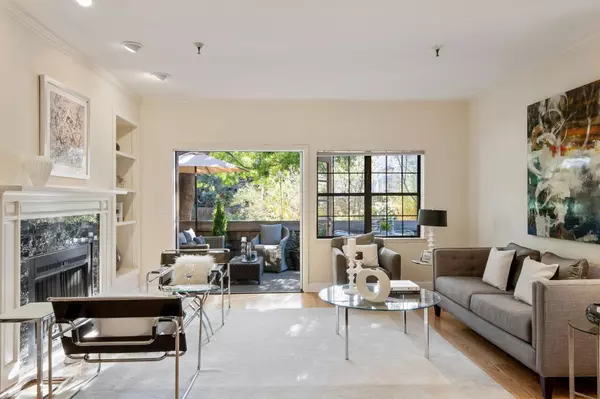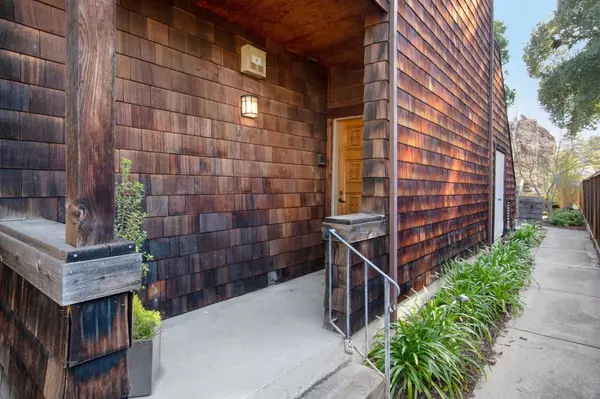For more information regarding the value of a property, please contact us for a free consultation.
Key Details
Sold Price $2,488,000
Property Type Townhouse
Sub Type Townhouse
Listing Status Sold
Purchase Type For Sale
Square Footage 1,530 sqft
Price per Sqft $1,626
MLS Listing ID ML81878561
Sold Date 03/22/22
Bedrooms 3
Full Baths 2
Half Baths 1
HOA Fees $730/mo
HOA Y/N 1
Year Built 1981
Lot Size 661 Sqft
Property Description
Rare combination of quiet serenity and amazing access to the best of Palo Alto. Quiet back corner unit with great light. Gleaming hardwood floors invite you to a spacious living/dining room with a marble fireplace, oversized window, and a french door opening to the back patio. Chefs kitchen boasts Viking and Bosch appliances, carrera countertops, shaker cabinets, and a butcher block island with a prep sink. Atrium style window bathes the bistro style dining area in beautiful light. The primary bedroom has a wall of windows overlooking the tree filled courtyard. The ensuite primary bath has marble countertops on a double sink vanity and a subway tiled walls. The two other bedrooms are served by an equally stylish hall bath. The back porch is wide enough for dining and lounging with friends. Secure and gated underground parking for two cars plus lockable storage closet. Outstanding walk score of 92 - minutes to shops, dining, schools, parks, train, Stanford. Excellent Palo Alto schools.
Location
State CA
County Santa Clara
Area Downtown Palo Alto
Building/Complex Name Cedar Terrace
Zoning PA
Rooms
Family Room No Family Room
Dining Room Dining Area in Living Room
Kitchen Countertop - Marble, Dishwasher, Garbage Disposal, Island with Sink, Microwave, Oven Range - Electric, Refrigerator, Trash Compactor
Interior
Heating Radiant Floors
Cooling None
Flooring Tile, Wood
Fireplaces Type Living Room
Laundry Inside, Washer / Dryer
Exterior
Parking Features Common Parking Area, Covered Parking, Electric Gate, Gate / Door Opener, Underground Parking
Garage Spaces 2.0
Utilities Available Public Utilities
Roof Type Shingle
Building
Story 2
Foundation Concrete Slab
Sewer Sewer - Public
Water Public
Level or Stories 2
Others
HOA Fee Include Common Area Electricity,Exterior Painting,Fencing,Hot Water,Insurance - Common Area,Maintenance - Common Area,Management Fee,Reserves,Roof,Water / Sewer
Restrictions Pets - Rules,Other
Tax ID 120-16-093
Security Features Controlled / Secured Access,Fire System - Sprinkler,Secured Garage / Parking
Horse Property No
Special Listing Condition Not Applicable
Read Less Info
Want to know what your home might be worth? Contact us for a FREE valuation!

Our team is ready to help you sell your home for the highest possible price ASAP

© 2025 MLSListings Inc. All rights reserved.
Bought with Julie Lau • Coldwell Banker Realty



