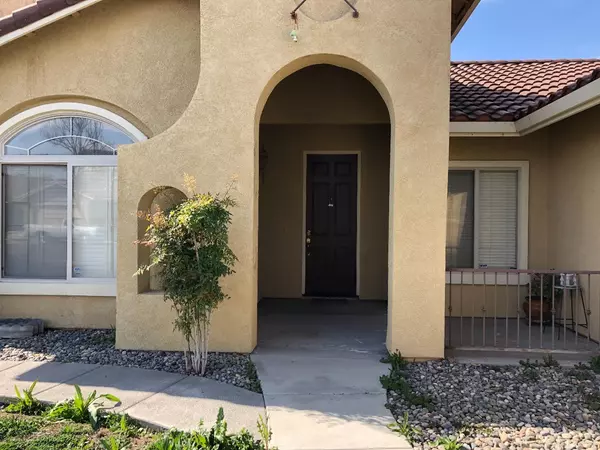For more information regarding the value of a property, please contact us for a free consultation.
Key Details
Sold Price $461,000
Property Type Single Family Home
Sub Type Single Family Home
Listing Status Sold
Purchase Type For Sale
Square Footage 1,855 sqft
Price per Sqft $248
MLS Listing ID ML81877682
Sold Date 03/15/22
Bedrooms 4
Full Baths 2
Year Built 2003
Lot Size 6,000 Sqft
Property Description
Spacious 4 Bd, 2 Ba, 2 car garage. Large living room with lots of natural light, fireplace, and hutch nook. Great room features open concept kitchen, dining room, family room combo. Kitchen includes oven range, microwave, dishwasher, disposal, and breakfast bar. Combined with the dining room, family room and easy access to the backyard, it makes a great entertainment space. Backyard has plenty of space for patio, BBQ, and garden. Primary suite with walk in closet, fireplace, backyard access, en-suite bathroom featuring double vanity, shower over tub and cabinet space. Front bedroom features extra tall french doors making it perfect for a home office or den. Double Pane windows. Vaulted ceilings. Central Air and Heat. Lots of cabinets. This home is move in ready, but can be easily renovated to be your dream home! Close to parks, shopping, and restaurants. (buyer to verify schools)
Location
State CA
County Merced
Area Los Banos
Zoning R-1
Rooms
Family Room Kitchen / Family Room Combo
Dining Room Dining Area
Kitchen Countertop - Tile, Dishwasher, Garbage Disposal, Microwave, Oven - Self Cleaning, Oven Range - Gas
Interior
Heating Central Forced Air
Cooling Central AC
Flooring Carpet, Vinyl / Linoleum
Fireplaces Type Gas Burning, Living Room, Primary Bedroom, Wood Burning
Laundry Electricity Hookup (110V), Electricity Hookup (220V), Gas Hookup, Inside
Exterior
Exterior Feature Back Yard, Balcony / Patio
Parking Features Attached Garage, Off-Street Parking, On Street
Garage Spaces 2.0
Fence Fenced Back, Wood
Utilities Available Individual Electric Meters, Individual Gas Meters
View Neighborhood
Roof Type Tile
Building
Lot Description Regular
Story 1
Foundation Concrete Slab
Sewer Sewer - Public
Water Public
Level or Stories 1
Others
Tax ID 082-622-041-000
Horse Property No
Special Listing Condition Not Applicable
Read Less Info
Want to know what your home might be worth? Contact us for a FREE valuation!

Our team is ready to help you sell your home for the highest possible price ASAP

© 2025 MLSListings Inc. All rights reserved.
Bought with Anne Marie Reyes • Intero Real Estate Services



