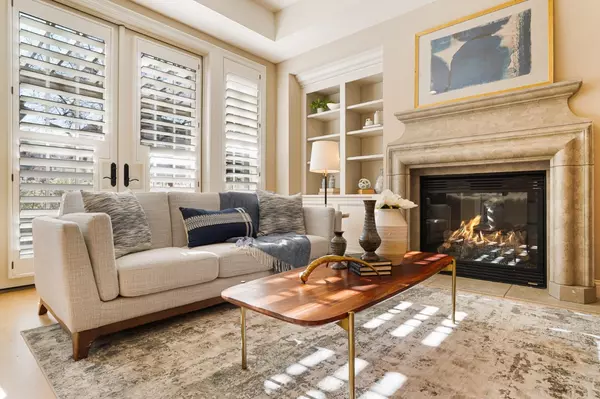For more information regarding the value of a property, please contact us for a free consultation.
Key Details
Sold Price $3,900,000
Property Type Condo
Sub Type Condominium
Listing Status Sold
Purchase Type For Sale
Square Footage 2,082 sqft
Price per Sqft $1,873
MLS Listing ID ML81877664
Sold Date 03/25/22
Style Craftsman
Bedrooms 2
Full Baths 2
Half Baths 1
HOA Fees $1,018/mo
HOA Y/N 1
Year Built 2004
Lot Size 1,425 Sqft
Property Description
One of the finest 2-bedroom/2.5 bath plus den/office units in The Woodmark, Palo Alto's premier complex. With 2,082 sf , the property feels like a private residence with your own front porch and private entrance. Upgrades include natural maple floors, new countertops, redesigned fireplace mantle, new shelving, and more. Spacious open floor plan includes living room with fireplace and french doors to private porch, ample dining area, and separate office/den and half bath. The kitchen has top appliances -- Sub-Zero refrigerator/freezer, new Miele dishwasher, gas cooktop, microwave and electric oven. Breakfast bar/counter seating allows convenient dining option as well as a place for your guests to sit and visit while you prepare dinner. Primary bedroom and large bath are upstairs, along with a second bed/bath suite and laundry area. The location is superb - next to expansive Heritage Park, & close to cafes, restaurants and shops of all kinds, Stanford University, and Caltrain.
Location
State CA
County Santa Clara
Area Downtown Palo Alto
Building/Complex Name The Woodmark
Zoning PC
Rooms
Family Room No Family Room
Other Rooms Den / Study / Office
Dining Room Dining Area
Kitchen Cooktop - Gas, Countertop - Quartz, Dishwasher, Garbage Disposal, Hood Over Range, Microwave, Oven - Electric, Oven Range - Built-In, Gas, Refrigerator
Interior
Heating Central Forced Air - Gas
Cooling Central AC
Flooring Carpet, Hardwood
Fireplaces Type Living Room
Laundry Upper Floor, Washer / Dryer
Exterior
Exterior Feature Balcony / Patio, Sprinklers - Auto
Parking Features Underground Parking
Garage Spaces 2.0
Utilities Available Public Utilities
View Neighborhood
Roof Type Composition
Building
Lot Description Grade - Level
Story 2
Unit Features Unit Faces Street
Foundation Concrete Perimeter and Slab
Sewer Sewer - Public
Water Public
Level or Stories 2
Others
HOA Fee Include Common Area Electricity,Common Area Gas,Exterior Painting,Garbage,Insurance - Structure,Maintenance - Common Area,Management Fee,Reserves,Roof
Restrictions Pets - Allowed
Tax ID 120-11-025
Security Features Fire System - Sprinkler,Secured Garage / Parking
Horse Property No
Special Listing Condition Not Applicable
Read Less Info
Want to know what your home might be worth? Contact us for a FREE valuation!

Our team is ready to help you sell your home for the highest possible price ASAP

© 2025 MLSListings Inc. All rights reserved.
Bought with Estela Freeman



