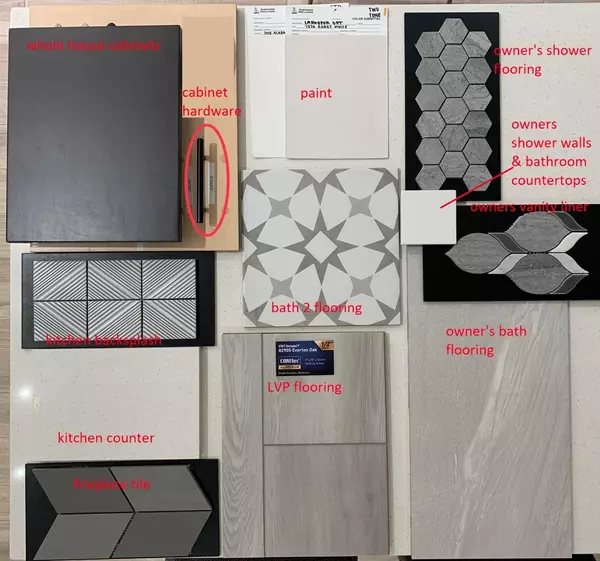For more information regarding the value of a property, please contact us for a free consultation.
Key Details
Sold Price $1,284,109
Property Type Single Family Home
Sub Type Single Family Home
Listing Status Sold
Purchase Type For Sale
Square Footage 1,849 sqft
Price per Sqft $694
MLS Listing ID ML81877482
Sold Date 05/04/22
Style Cottage
Bedrooms 3
Full Baths 2
HOA Fees $149/mo
HOA Y/N 1
Year Built 2021
Lot Size 5,000 Sqft
Property Description
This new home is currently under construction and is ready to move-in at the end of March. The Bardin floorplan is a lovely, single story home with three bedrooms, two full baths, an elegant gas fireplace, two car-garage and with an additional parking space. Enjoy a large open kitchen that flows into the great room. Luxury vinyl plank and tile flooring throughout the home. Many luxurious upgrades include, KitchenAid stainless steel appliances, soft close drawers in kitchen, modern dark grey cabinets, matte black hardware, white countertops, sink in laundry room, zero threshold shower with dual shower heads in owners suite bathroom and much, more! Conveniently located near The Cove community clubhouse. Meet up with your family, friends and neighbors there for a friendly game of bocce ball! If you'd like to schedule a viewing, please contact the Layia Sales Team directly at 831-440-8049. Sales office located at: 2988 Bluffs Drive, Marina, CA 93933. We are open daily from 11am - 5pm.
Location
State CA
County Monterey
Area Marina Heights/ The Dunes/ East Garrison
Building/Complex Name Sea Haven
Zoning Residential
Rooms
Family Room Kitchen / Family Room Combo
Other Rooms Great Room, Laundry Room
Dining Room Dining Area in Family Room, Eat in Kitchen, No Formal Dining Room
Kitchen Cooktop - Gas, Countertop - Quartz, Dishwasher, Garbage Disposal, Hood Over Range, Island, Microwave, Oven - Built-In, Pantry
Interior
Heating Central Forced Air
Cooling None
Flooring Tile, Other
Fireplaces Type Gas Burning
Laundry Electricity Hookup (220V), Gas Hookup, Inside, Tub / Sink
Exterior
Exterior Feature Back Yard, Drought Tolerant Plants, Fenced, Low Maintenance, Porch - Enclosed, Sprinklers - Auto
Parking Features Attached Garage, Uncovered Parking
Garage Spaces 2.0
Fence Wood
Community Features Club House, Game Court (Outdoor), Garden / Greenbelt / Trails, Organized Activities, Playground
Utilities Available Individual Electric Meters, Individual Gas Meters, Public Utilities, Solar Panels - Leased, Solar Panels - Owned
View Neighborhood
Roof Type Composition
Building
Lot Description Grade - Mostly Level
Faces East
Story 1
Foundation Concrete Slab
Sewer Sewer - Public
Water Public
Level or Stories 1
Others
HOA Fee Include Maintenance - Common Area,Management Fee,Reserves,Security Service
Restrictions Height Restrictions,Parking Restrictions,Pets - Allowed
Tax ID 031-277-089-000
Security Features Fire System - Sprinkler
Horse Property No
Special Listing Condition New Subdivision
Read Less Info
Want to know what your home might be worth? Contact us for a FREE valuation!

Our team is ready to help you sell your home for the highest possible price ASAP

© 2025 MLSListings Inc. All rights reserved.
Bought with Ly Smith


