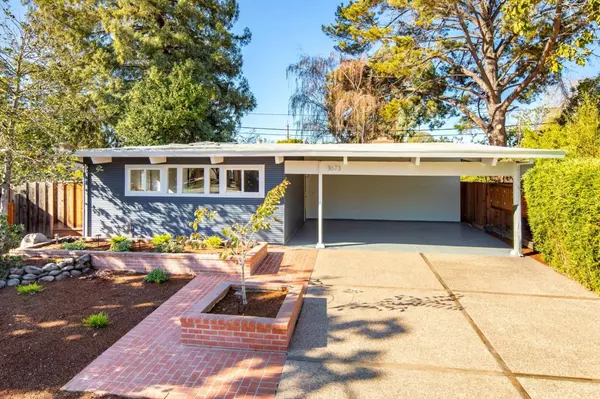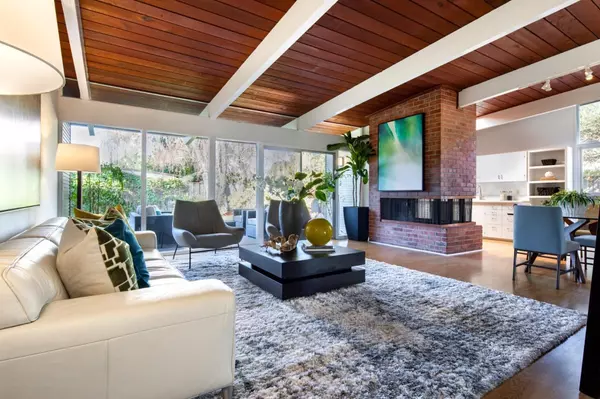For more information regarding the value of a property, please contact us for a free consultation.
Key Details
Sold Price $3,220,000
Property Type Single Family Home
Sub Type Single Family Home
Listing Status Sold
Purchase Type For Sale
Square Footage 1,335 sqft
Price per Sqft $2,411
MLS Listing ID ML81876606
Sold Date 03/16/22
Style Eichler
Bedrooms 3
Full Baths 2
Year Built 1951
Lot Size 6,185 Sqft
Property Description
The idyllic Fairmeadow neighborhood provides the perfect backdrop for this updated Eichler with an ideally shaped lot providing a spacious backyard. Eichler details including paneled ceilings create an inviting ambiance, while excellent use of glass fills the home with natural light. The living room includes a shared fireplace plus floor-to-ceiling windows with views of the backyard lawn. From there, the dining area leads to the kitchen outfitted with new quartz countertops, ample cabinetry, and a skylight for additional natural light. The primary suite features a walk-in closet and sliding glass Andersen doors to the backyard deck, while a newly tiled hall leads to 2 additional bedrooms. Outside, the backyard enjoys a sizable lawn and deck. Plus, this home is a short distance to Mitchell Park Library and Community Center, while children may attend top schools including Fairmeadow Elementary, JLS Middle and Gunn High (buyer to verify eligibility).
Location
State CA
County Santa Clara
Area South Palo Alto
Zoning R1
Rooms
Family Room No Family Room
Other Rooms Formal Entry
Dining Room Dining "L", Dining Area in Living Room, No Formal Dining Room
Kitchen Countertop - Quartz, Dishwasher, Exhaust Fan, Freezer, Garbage Disposal, Microwave, Oven Range - Electric, Refrigerator, Skylight
Interior
Heating Baseboard, Fireplace , Radiant Floors
Cooling None
Flooring Tile, Wood
Fireplaces Type Dual See Thru, Living Room, Wood Burning
Laundry Electricity Hookup (110V), Electricity Hookup (220V), Inside, Washer / Dryer
Exterior
Exterior Feature Back Yard, Deck , Fenced, Sprinklers - Auto, Sprinklers - Lawn
Parking Features Carport , Off-Street Parking, On Street
Fence Fenced Back, Gate, Wood
Utilities Available Individual Electric Meters, Individual Gas Meters, Natural Gas, Public Utilities
View None
Roof Type Tar and Gravel
Building
Lot Description Grade - Level
Story 1
Foundation Concrete Slab
Sewer Sewer - Public, Sewer Connected, Sewer Connections - LESS than 500 feet away
Water Individual Water Meter, Irrigation Connected, Public
Level or Stories 1
Others
Tax ID 132-29-029
Security Features None
Horse Property No
Special Listing Condition Not Applicable
Read Less Info
Want to know what your home might be worth? Contact us for a FREE valuation!

Our team is ready to help you sell your home for the highest possible price ASAP

© 2025 MLSListings Inc. All rights reserved.
Bought with Julie Lau • Coldwell Banker Realty



