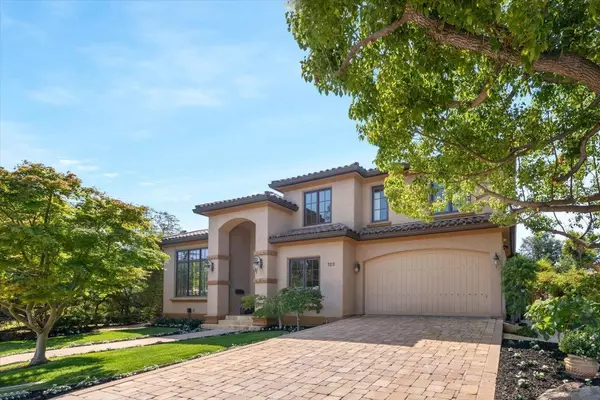For more information regarding the value of a property, please contact us for a free consultation.
Key Details
Sold Price $6,150,000
Property Type Single Family Home
Sub Type Single Family Home
Listing Status Sold
Purchase Type For Sale
Square Footage 5,384 sqft
Price per Sqft $1,142
MLS Listing ID ML81875881
Sold Date 02/22/22
Style Mediterranean
Bedrooms 6
Full Baths 7
Half Baths 1
Year Built 2003
Lot Size 0.273 Acres
Property Description
Exceptional Mediterranean home invites you in through double entry solid mahogany doors. Stunning two story high marble foyer with columns and custom wrought iron staircase. Designer European white oak floors and marble floors. This 6 Bd/7.5 bth home offers great entertaining and living spaces. Living rm with a gas fireplace, formal dining rm, Well equipped Kitchen with custom cabinetry, stone countertops, adjacent to the breakfast nook and a large family rm w/ custom fireplace and mantel. Guest Bedrm with an ensuite bath w/ side door for access from the backyard. Upper level has a stunning primary bedrm w/ balcony and designer bath/jetted tub, shower enclosure, separate toilet & dual sinks. Two en suite bedrooms w/ designer finishes. Lower level features a large media rm, gym and a two bedrm apartment w/ laundry. Huge yard overlooking the creek. Private yard w/ deck & trellis overlooks a creek, lush mature landscaping perfect for entertaining and relaxing.
Location
State CA
County Santa Clara
Area Barron Park
Zoning R1
Rooms
Family Room Separate Family Room
Other Rooms Basement - Finished, Bonus / Hobby Room, Formal Entry, Great Room, Laundry Room, Library, Storage
Dining Room Breakfast Nook, Formal Dining Room
Kitchen Countertop - Stone, Dishwasher, Garbage Disposal, Hood Over Range, Island with Sink, Microwave, Oven Range - Built-In, Gas, Refrigerator
Interior
Heating Forced Air, Gas
Cooling Central AC, Multi-Zone
Flooring Granite, Hardwood, Marble, Stone
Fireplaces Type Family Room, Gas Burning, Gas Starter, Living Room, Wood Burning
Laundry Gas Hookup, In Utility Room, Inside, Tub / Sink, Washer / Dryer
Exterior
Exterior Feature Back Yard, Balcony / Patio, Deck , Fenced, Sprinklers - Auto, Sprinklers - Lawn, Storage Shed / Structure
Parking Features Attached Garage, Gate / Door Opener
Garage Spaces 2.0
Fence Fenced
Utilities Available Public Utilities
View Neighborhood
Roof Type Tile
Building
Story 3
Foundation Concrete Slab
Sewer Sewer Connected
Water Public
Level or Stories 3
Others
Tax ID 137-10-020
Horse Property No
Special Listing Condition Not Applicable
Read Less Info
Want to know what your home might be worth? Contact us for a FREE valuation!

Our team is ready to help you sell your home for the highest possible price ASAP

© 2025 MLSListings Inc. All rights reserved.
Bought with Lindsay Hiken • Coldwell Banker Realty



