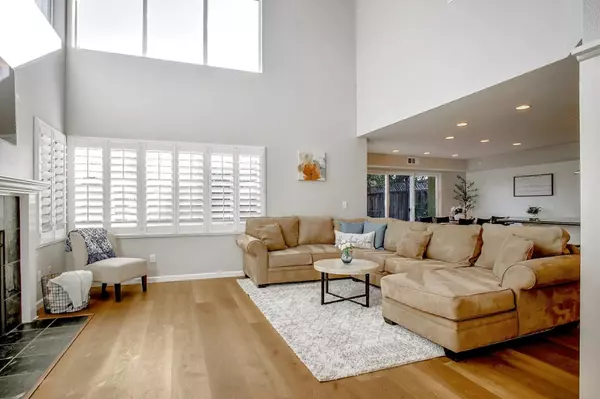For more information regarding the value of a property, please contact us for a free consultation.
Key Details
Sold Price $1,350,000
Property Type Single Family Home
Sub Type Single Family Home
Listing Status Sold
Purchase Type For Sale
Square Footage 2,291 sqft
Price per Sqft $589
MLS Listing ID ML81874047
Sold Date 02/04/22
Bedrooms 3
Full Baths 2
Half Baths 1
HOA Fees $380
HOA Y/N 1
Year Built 2014
Lot Size 3,598 Sqft
Property Description
This eight year newer home is a 3 bedroom 2.5 townhouse, 2,300 square feet of living space, conveniently located near New Brighton State Beach, Cabrillo College, and numerous hiking & biking trails. Corner lot, move-in condition home has spacious floor plan featuring 2 story high ceilings and windows that provide an abundance of light. Beautiful kitchen with huge island, granite countertops, stainless steel appliances, open floor plan perfect for entertaining. Hardwood floors throughout, and white wood shutters. The master suite features high ceilings, a walk-in closet and a large master bathroom with his & her sinks. The backyard has a large concrete patio with plenty of room for lounging and entertaining. Garage is oversize 2 car attached. Many more upgrades! This desirable neighborhood has walkable streets, a phenomenal elementary school nearby, convenient shopping, restaurants, close to popular golf courses, Seascape resort. Location, location, location!
Location
State CA
County Santa Cruz
Area Aptos
Zoning Residential
Rooms
Family Room Kitchen / Family Room Combo
Other Rooms Formal Entry
Dining Room Dining Area in Living Room, Eat in Kitchen
Kitchen Countertop - Granite, Dishwasher, Garbage Disposal, Hood Over Range, Oven Range - Gas, Pantry, Refrigerator
Interior
Heating Forced Air
Cooling Ceiling Fan
Flooring Hardwood
Fireplaces Type Gas Burning
Laundry Electricity Hookup (220V), Gas Hookup, In Garage
Exterior
Parking Features Attached Garage, Gate / Door Opener
Garage Spaces 2.0
Utilities Available Public Utilities
Roof Type Composition
Building
Foundation Concrete Slab
Sewer Sewer Connected
Water Public
Others
HOA Fee Include Common Area Electricity,Insurance - Common Area
Tax ID 037-631-22-000
Security Features Security Alarm
Horse Property No
Special Listing Condition Not Applicable
Read Less Info
Want to know what your home might be worth? Contact us for a FREE valuation!

Our team is ready to help you sell your home for the highest possible price ASAP

© 2025 MLSListings Inc. All rights reserved.
Bought with Patricia Kindig • David Lyng Real Estate



