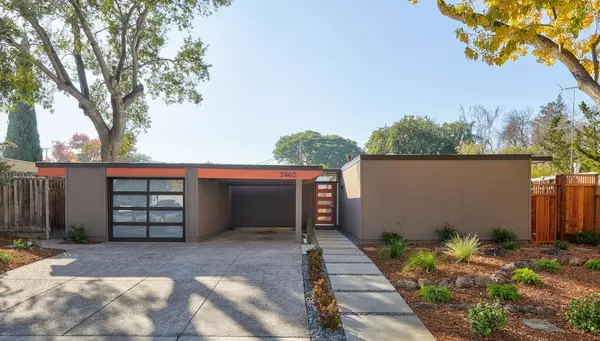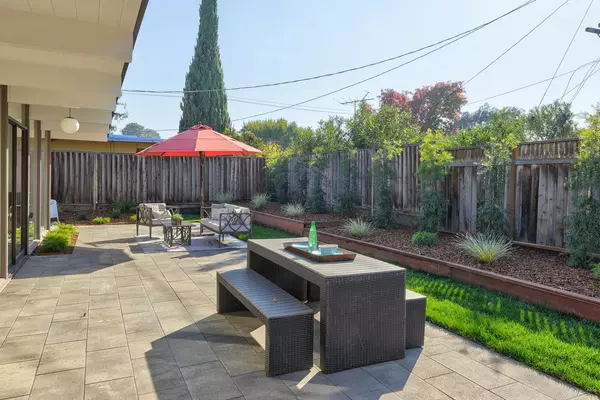For more information regarding the value of a property, please contact us for a free consultation.
Key Details
Sold Price $4,100,000
Property Type Single Family Home
Sub Type Single Family Home
Listing Status Sold
Purchase Type For Sale
Square Footage 1,717 sqft
Price per Sqft $2,387
MLS Listing ID ML81871527
Sold Date 01/18/22
Style Eichler
Bedrooms 4
Full Baths 2
Year Built 1957
Lot Size 6,500 Sqft
Property Description
Freshly remodeled with elegance and refinement in mind, Joseph Eichler would be proud of what the owner has created. This mid-century modern single-level home resides on a majestic tree lined street, where welcoming Palo Alto neighbors exemplify the notion of community. Beautifully remodeled with attention to detail, this immaculate 4-bedroom 2-bathroom home offers a tasteful, bright living space. The sophisticated layout is stylish and chic with an open arrangement of sun-lit rooms unified by richly colored hardwood floors and a soothing color palette allowing for flexibility and comfort. The heart of the home is appointed with a welcoming open chefs kitchen with peninsula seating and family room ensemble that easily flows out to the beautiful backyard retreat. With easy access to the best of peninsula living: shopping, dining, commute routes and more, you're centrally located within a wonderful neighborhood community offering an amazing quality of life.
Location
State CA
County Santa Clara
Area South Palo Alto
Zoning R1B8
Rooms
Family Room Kitchen / Family Room Combo
Dining Room Breakfast Bar, Dining Area, Eat in Kitchen, No Formal Dining Room, Skylight
Kitchen 220 Volt Outlet, Countertop - Quartz, Dishwasher, Exhaust Fan, Hood Over Range, Ice Maker, Oven Range - Electric, Refrigerator, Skylight
Interior
Heating Electric, Forced Air, Heat Pump
Cooling Central AC, Multi-Zone
Flooring Tile, Wood
Fireplaces Type Living Room, Wood Burning
Laundry Electricity Hookup (110V), Electricity Hookup (220V), Inside, Washer / Dryer
Exterior
Exterior Feature Back Yard, Fenced, Low Maintenance, Sprinklers - Auto
Parking Features Attached Garage, Carport
Garage Spaces 1.0
Fence Fenced Back, Wood
Utilities Available Individual Electric Meters, Individual Gas Meters, Natural Gas, Public Utilities
View Neighborhood
Roof Type Foam
Building
Story 1
Foundation Concrete Slab
Sewer Sewer - Public, Sewer Connected
Water Public
Level or Stories 1
Others
Tax ID 127-14-079
Horse Property No
Special Listing Condition Not Applicable
Read Less Info
Want to know what your home might be worth? Contact us for a FREE valuation!

Our team is ready to help you sell your home for the highest possible price ASAP

© 2025 MLSListings Inc. All rights reserved.
Bought with MyMy Trieu • Redfin



