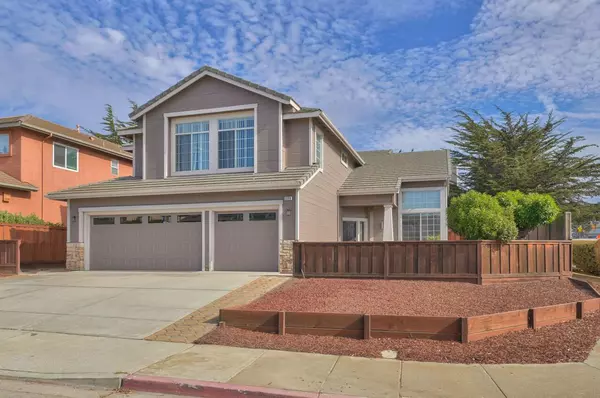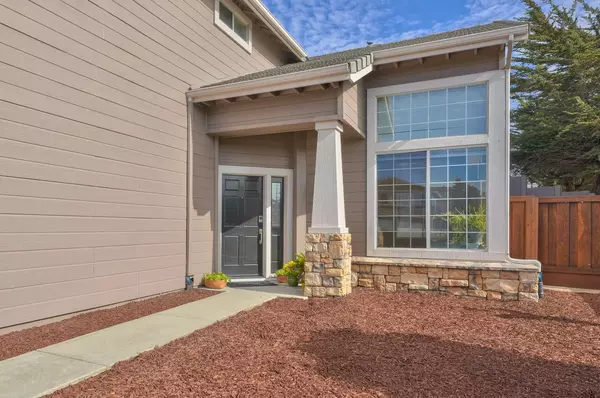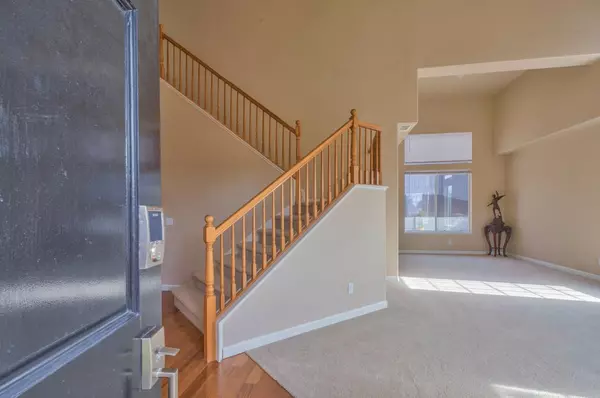For more information regarding the value of a property, please contact us for a free consultation.
Key Details
Sold Price $950,000
Property Type Single Family Home
Sub Type Single Family Home
Listing Status Sold
Purchase Type For Sale
Square Footage 2,915 sqft
Price per Sqft $325
MLS Listing ID ML81867802
Sold Date 01/12/22
Bedrooms 4
Full Baths 3
Year Built 1997
Lot Size 7,569 Sqft
Property Description
Well-designed open floor plan in this 2915 sf family home. 4 beds & 3 full baths. High ceilings in the living/dining area with numerous high windows to let in all the light. Kitchen has stainless appliances, walk-in pantry, island & generous counter space. Family room has a fireplace & access to the fully fenced back yard/patio perfect for your next barbecue. Downstairs bedroom can double as your home office with glass french doors. A full bath & laundry with sink & cabinets complete the downstairs living area. A sweeping staircase leads to the second level with oversized master suite, his & hers closets, oversized vanity, double sinks, separate shower & tub. Two bedrooms, another full bathroom & a 350 sf bonus room over the 3-car garage complete the second level. Recently painted & ready to move-in. Just a few blocks from Marina State Beach, restaurants, shopping & the Coast Highway. Approximately 10 miles to Monterey, Cannery Row, Fisherman's Wharf, Monterey Bay Aquarium. A Must See!
Location
State CA
County Monterey
Area Cardoza
Zoning SFR
Rooms
Family Room Separate Family Room
Other Rooms Bonus / Hobby Room, Den / Study / Office, Formal Entry, Laundry Room
Dining Room Dining Area in Living Room, Formal Dining Room
Kitchen Cooktop - Gas, Countertop - Tile, Dishwasher, Garbage Disposal, Hood Over Range, Island, Microwave, Oven - Double, Pantry, Refrigerator
Interior
Heating Central Forced Air - Gas, Fireplace
Cooling Ceiling Fan
Flooring Carpet, Laminate, Tile
Fireplaces Type Gas Starter, Wood Burning
Laundry Inside
Exterior
Parking Features Attached Garage, Off-Site Parking, On Street
Garage Spaces 3.0
Fence Complete Perimeter, Fenced Back, Fenced Front, Mixed Height / Type
Utilities Available Public Utilities
View Neighborhood
Roof Type Concrete
Building
Faces West
Story 2
Foundation Concrete Slab
Sewer Sewer - Public
Water Public
Level or Stories 2
Others
Tax ID 033-082-010-000
Security Features Closed Circuit Monitoring (24-hour),Controlled / Secured Access
Horse Property No
Special Listing Condition Not Applicable
Read Less Info
Want to know what your home might be worth? Contact us for a FREE valuation!

Our team is ready to help you sell your home for the highest possible price ASAP

© 2025 MLSListings Inc. All rights reserved.
Bought with Vicky Tran



