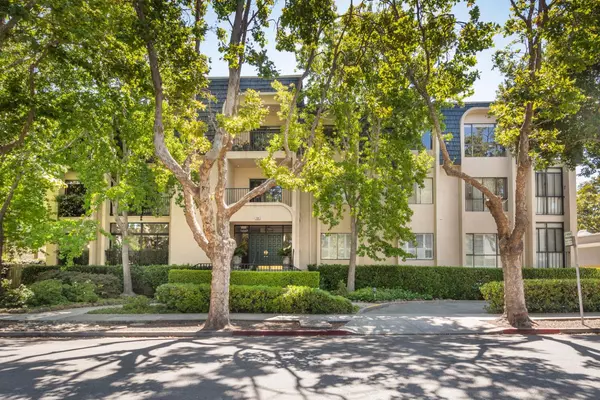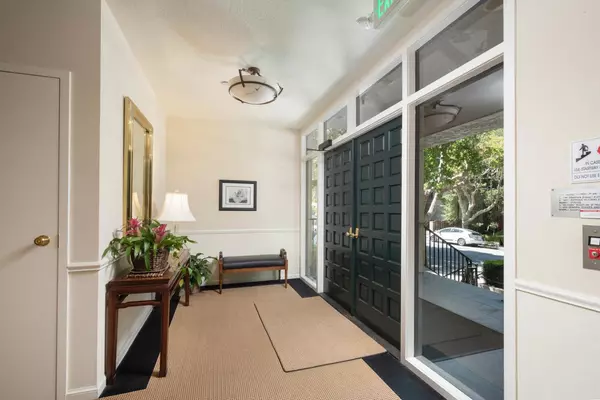For more information regarding the value of a property, please contact us for a free consultation.
Key Details
Sold Price $1,540,000
Property Type Condo
Sub Type Condominium
Listing Status Sold
Purchase Type For Sale
Square Footage 1,865 sqft
Price per Sqft $825
MLS Listing ID ML81858529
Sold Date 05/20/22
Bedrooms 2
Full Baths 2
HOA Fees $800/mo
HOA Y/N 1
Year Built 1981
Property Description
Elegant & luxurious condo perfectly situated near downtown Burlingame Avenue. One of the largest floor plans offered with beautiful designer upgrades throughout. Features include bamboo flooring, lighted built-in cabinets with glass & mirror shelving, crown molding & high ceilings. The chef's kitchen features a top-of-the-line Fisher & Paykel two-drawer dishwasher, double ovens, warming drawer, large pantry, a plethora of cabinet space with pull-out drawers & a convenient built-in desk. The enclosed patio has been transformed into a stunning room perfect for morning coffee or evening game night. The huge primary bedroom has gorgeous built-in cabinets, exceptional closet space & a spacious bath with dual sinks, a large stall shower with custom designer glass door, & a built-in ironing board. The 2nd bedroom & hall bath are equally as stunning. Additional features include 2-car side-by-side parking right next to the elevator & a large storage closet conveniently located beside the unit.
Location
State CA
County San Mateo
Area Burlingame Downtown Area
Zoning R40000
Rooms
Family Room Separate Family Room
Other Rooms Formal Entry, Storage
Dining Room Breakfast Room, Formal Dining Room
Kitchen Cooktop - Electric, Dishwasher, Freezer, Garbage Disposal, Hood Over Range, Microwave, Oven - Double, Pantry, Refrigerator, Warming Drawer
Interior
Heating Central Forced Air
Cooling None
Flooring Carpet, Tile, Other
Fireplaces Type Gas Starter, Living Room
Laundry Inside, Washer / Dryer
Exterior
Parking Features Assigned Spaces, Attached Garage, Covered Parking, Electric Gate, Gate / Door Opener
Garage Spaces 2.0
Utilities Available Public Utilities
Roof Type Tar and Gravel
Building
Story 1
Foundation Concrete Perimeter
Sewer Sewer Connected, Sewer in Street
Water Public
Level or Stories 1
Others
HOA Fee Include Common Area Electricity,Garbage,Insurance,Insurance - Common Area,Maintenance - Common Area,Reserves,Water / Sewer
Tax ID 108-970-010
Security Features Fire System - Sprinkler,Secured Garage / Parking,Security Building
Horse Property No
Special Listing Condition Not Applicable
Read Less Info
Want to know what your home might be worth? Contact us for a FREE valuation!

Our team is ready to help you sell your home for the highest possible price ASAP

© 2025 MLSListings Inc. All rights reserved.
Bought with Vicki Moore • Eccleston Incorporated



