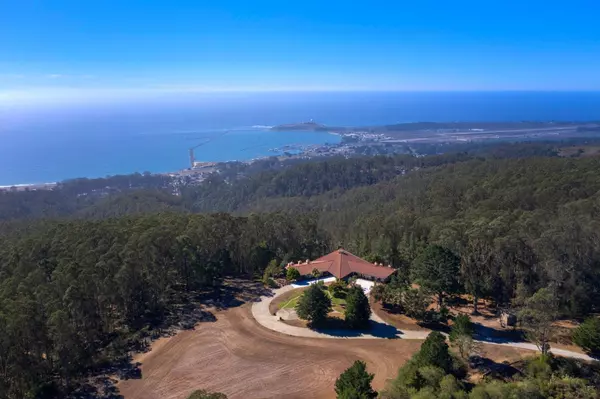For more information regarding the value of a property, please contact us for a free consultation.
Key Details
Sold Price $10,750,000
Property Type Single Family Home
Sub Type Single Family Home
Listing Status Sold
Purchase Type For Sale
Square Footage 23,860 sqft
Price per Sqft $450
MLS Listing ID ML81846738
Sold Date 07/22/22
Bedrooms 9
Full Baths 11
Half Baths 1
Year Built 1984
Lot Size 20.635 Acres
Property Description
Presiding on 20+/- acres above El Granada, this unique property overlooks the Pacific Ocean, Princeton Harbor & 180 degree vistas. Surprises await. This 23,000+ sq foot home boasted every luxury when built in 1984. A gated entry opens to a paved drive via remarkable scenery, past the helicopter pad to the drive through entry paved with over 7,000 sq.ft. of Danish tiles. Custom throughout, the lavish use of very rare Purple Heart (Peltogyne porphyrocardia) wood for railings, doors, kitchen cabinets & tables glow. Upon entering, gaze upon the three-story chandelier of 3,000 blue-centered clear crystals hanging near the fish shaped swimming pool on the lower level. Beautiful stairs & an open glass elevator connect the floors. A circular dining table turns, allowing each guest views of the ocean and protected forest below. The main suite is a home unto itself & includes a reception area, conference room & study. Eight en-suite bedrooms divide the spacious family room on the 2nd level.
Location
State CA
County San Mateo
Area Highlands El Granada
Zoning RM
Rooms
Family Room Separate Family Room
Other Rooms Atrium, Den / Study / Office, Formal Entry, Great Room, Laundry Room, Office Area, Recreation Room, Storage, Utility Room, Wine Cellar / Storage
Dining Room Breakfast Room, Formal Dining Room
Kitchen 220 Volt Outlet, Cooktop - Electric, Countertop - Solid Surface / Corian, Dishwasher, Exhaust Fan, Garbage Disposal, Hood Over Range, Oven - Built-In, Oven Range - Built-In, Pantry, Refrigerator, Warming Drawer
Interior
Heating Electric
Cooling None
Flooring Carpet, Tile
Fireplaces Type Family Room, Living Room, Primary Bedroom, Other Location, Wood Burning
Laundry In Utility Room
Exterior
Exterior Feature Balcony / Patio, BBQ Area, Courtyard, Deck , Sprinklers - Lawn, Storage Shed / Structure
Parking Features Attached Garage, Gate / Door Opener, Guest / Visitor Parking, Room for Oversized Vehicle
Garage Spaces 3.0
Pool Pool - Heated, Pool - In Ground, Pool - Indoor, Steam Room or Sauna
Utilities Available Public Utilities
View Canyon, Forest / Woods, Greenbelt, Hills, Marina, Mountains, Ocean, Ridge
Roof Type Tile
Building
Lot Description Grade - Mostly Level, Views
Story 3
Foundation Concrete Perimeter and Slab
Sewer Septic Connected
Water Water Filter - Owned, Water Purifier - Owned, Water Treatment System, Well - Domestic
Level or Stories 3
Others
Tax ID 047-340-310
Security Features Closed Circuit Monitoring (24-hour),Security Alarm ,Video / Audio System
Horse Property Yes
Horse Feature Unimproved
Special Listing Condition Not Applicable
Read Less Info
Want to know what your home might be worth? Contact us for a FREE valuation!

Our team is ready to help you sell your home for the highest possible price ASAP

© 2025 MLSListings Inc. All rights reserved.
Bought with RECIP • Out of Area Office



