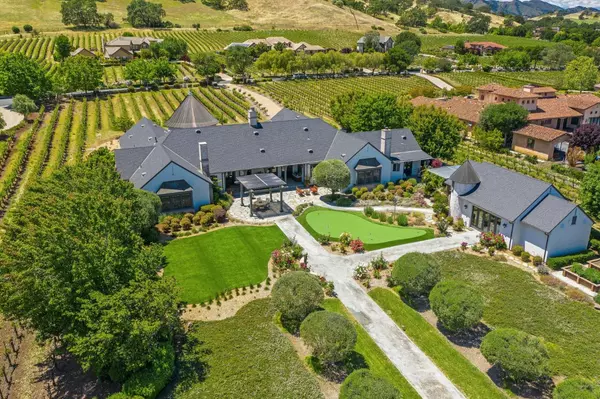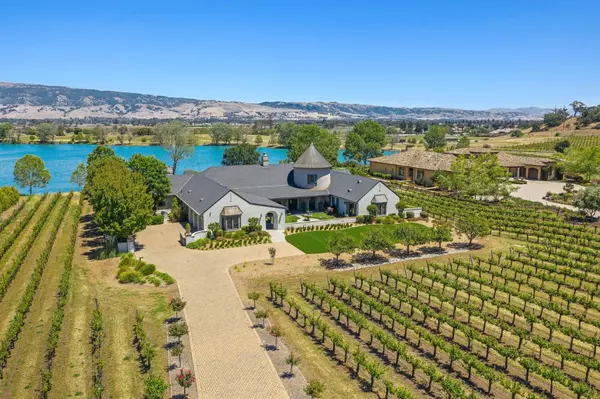For more information regarding the value of a property, please contact us for a free consultation.
Key Details
Sold Price $4,800,000
Property Type Single Family Home
Sub Type Single Family Home
Listing Status Sold
Purchase Type For Sale
Square Footage 6,529 sqft
Price per Sqft $735
MLS Listing ID ML81890914
Sold Date 12/13/22
Style Normandy,Tudor
Bedrooms 4
Full Baths 4
Half Baths 1
Year Built 2004
Lot Size 2.637 Acres
Property Description
Luxurious living in this impeccable French European Normandy-style estate in the highly sought-after gated community of Cordevalle Estates awaits you! This immaculate 5,630 sf home sets in a secluded location surrounded by vineyards, lakes and hills. Discover an interior that combines vaulted ceilings, exposed beams, hardwood flooring, and impressive stone details that lend to its unique character. The gourmet kitchen showcases high-end SS appliances, granite countertops, and an eat-at island. The family room with a raised hearth fireplace is ideal for unwinding. Natural light creates a mellow ambiance in the 4 bedrooms, each with tastefully tiled baths. Breathtaking waterfront views and manicured grounds highlight a putting green and sitting areas surrounded by roses and olive trees. A suitably crafted 899-sf Entertainment Villa or Guest House includes a 2,000-bottle wine cellar, spacious seating area with fireplace, full kitchen, and bath offers a Combined Living Space of 6,529 sf.
Location
State CA
County Santa Clara
Area Morgan Hill / Gilroy / San Martin
Zoning R1
Rooms
Family Room Kitchen / Family Room Combo
Other Rooms Den / Study / Office, Formal Entry, Great Room, Library, Recreation Room, Wine Cellar / Storage
Dining Room Breakfast Nook, Dining Area in Living Room
Kitchen Cooktop - Gas, Countertop - Granite, Dishwasher, Exhaust Fan, Garbage Disposal, Hood Over Range, Hookups - Ice Maker, Microwave, Oven - Built-In
Interior
Heating Central Forced Air - Gas, Fireplace , Forced Air, Gas, Heat Pump, Heating - 2+ Zones
Cooling Ceiling Fan, Central AC, Multi-Zone
Flooring Carpet, Hardwood, Marble, Travertine
Fireplaces Type Family Room, Gas Burning, Living Room, Primary Bedroom, Wood Burning
Exterior
Exterior Feature Back Yard, Balcony / Patio, BBQ Area, Courtyard, Dog Run / Kennel, Fenced, Fire Pit, Gazebo, Outdoor Kitchen, Sprinklers - Auto, Storage Shed / Structure, Other
Parking Features Attached Garage, Electric Car Hookup, Electric Gate, Gate / Door Opener, On Street
Garage Spaces 3.0
Pool Other
Utilities Available Natural Gas, Public Utilities
View City Lights, Mountains, Vineyard
Roof Type Composition,Metal
Building
Lot Description Grade - Level, Pond On Site, Views, Vineyard
Story 1
Foundation Concrete Slab
Sewer Sewer - Public
Water Individual Water Meter, Private / Mutual, Public, Well - Shared
Level or Stories 1
Others
Tax ID 779-56-023
Security Features Controlled / Secured Access,Fire Alarm ,Fire System - Sprinkler,Fire System - Suppression,Security Alarm ,Security Lights,Video / Audio System
Horse Property No
Special Listing Condition Not Applicable
Read Less Info
Want to know what your home might be worth? Contact us for a FREE valuation!

Our team is ready to help you sell your home for the highest possible price ASAP

© 2025 MLSListings Inc. All rights reserved.
Bought with Mark Chiavetta • Coldwell Banker Realty



