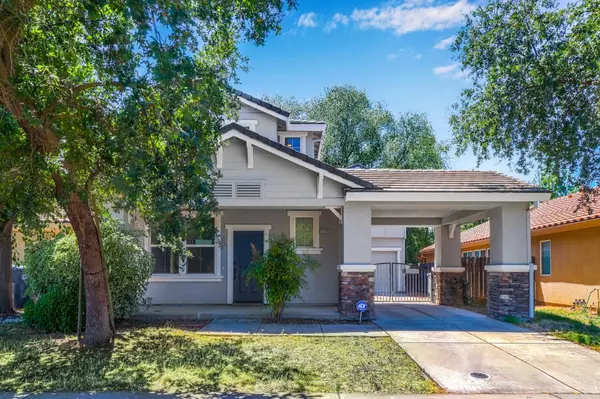For more information regarding the value of a property, please contact us for a free consultation.
Key Details
Sold Price $630,000
Property Type Single Family Home
Sub Type Single Family Home
Listing Status Sold
Purchase Type For Sale
Square Footage 2,061 sqft
Price per Sqft $305
MLS Listing ID ML81897018
Sold Date 08/18/22
Bedrooms 3
Full Baths 2
Half Baths 1
Year Built 2004
Lot Size 4,770 Sqft
Property Description
Located in family-preferred prime location of Franklin High, this beautiful remodeled 2060 sf 3bed/2.5bath house will accommodate a growing family. A loft on 2nd floor can be office/entertainment/4th bedroom. Fresh new ex/interior paint, new waterproof luxury vinyl floor throughout. Kitchen w separate island, large pantry for food storage. Separate living/family/dining area perfect for family parties. Master suite with double doors, walk-in closet, windows overlook front house, masterbath with double sink vanities, soaking tub and glass enclosure shower. Laundry room has cabinets for extra storage. Abundant natural lights throughout. Prewired security&audio systems. Backyard is ideal for outdoor entertainment. Highly rated school district Elk Grove. Convenience location, easy access freeway, short distance to Costco and plenty of dining/shopping options. Walking distance to park, community sport field. This house has so much more to offer.
Location
State CA
County Sacramento
Area Elk Grove
Zoning RD-7
Rooms
Family Room Separate Family Room
Other Rooms Den / Study / Office, Laundry Room, Office Area
Dining Room Breakfast Bar, Dining Area, Dining Area in Family Room, Eat in Kitchen
Kitchen Countertop - Granite, Dishwasher, Island, Microwave, Oven Range - Gas, Pantry
Interior
Heating Central Forced Air, Central Forced Air - Gas
Cooling Central AC
Flooring Tile, Other
Fireplaces Type Family Room, Gas Burning, Gas Log, Gas Starter
Laundry Electricity Hookup (110V), In Utility Room
Exterior
Parking Features Attached Garage, Gate / Door Opener, Off-Street Parking, On Street
Garage Spaces 2.0
Fence Fenced, Wood
Utilities Available Public Utilities
Roof Type Metal
Building
Story 2
Foundation Concrete Slab
Sewer Sewer - Public, Sewer Connected
Water Public
Level or Stories 2
Others
Tax ID 132-1380-007-0000
Security Features Security Alarm
Horse Property No
Special Listing Condition Not Applicable
Read Less Info
Want to know what your home might be worth? Contact us for a FREE valuation!

Our team is ready to help you sell your home for the highest possible price ASAP

© 2025 MLSListings Inc. All rights reserved.
Bought with Fawad Osmani • Intrust Realty Group



