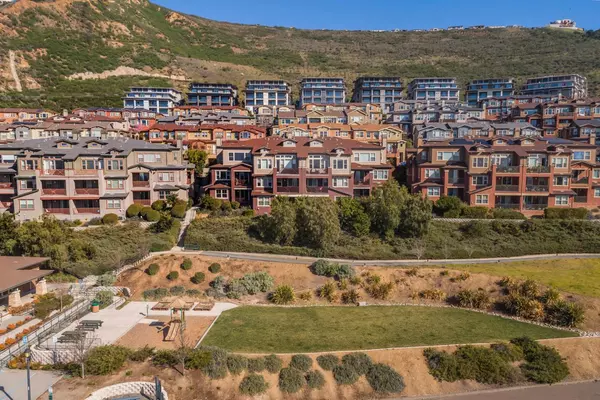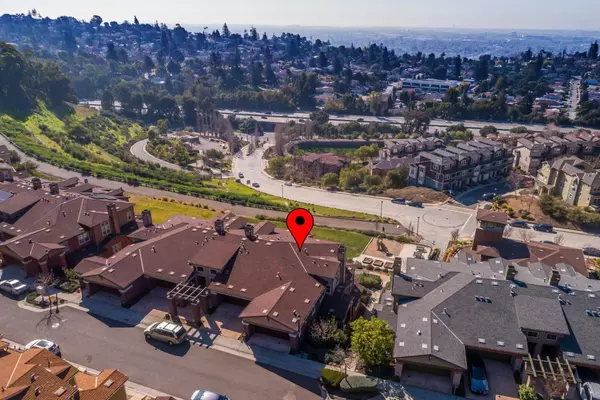For more information regarding the value of a property, please contact us for a free consultation.
Key Details
Sold Price $1,000,000
Property Type Townhouse
Sub Type Townhouse
Listing Status Sold
Purchase Type For Sale
Square Footage 2,415 sqft
Price per Sqft $414
MLS Listing ID ML81878052
Sold Date 04/19/22
Bedrooms 4
Full Baths 2
Half Baths 1
HOA Fees $523/mo
HOA Y/N 1
Year Built 2011
Lot Size 2,851 Sqft
Property Description
Stunning tri-level Monte Vista Villas townhome nestled in the hills of Oakland with gorgeous views of the San Francisco Bay. Spacious corner unit with lots of natural light, high ceilings, tile floors, upgraded carpet in bedrooms and living room. Great room style living space features an open kitchen with granite counters, ample cabinet & counter space with an island & breakfast bar seating. Inviting & large living room with fireplace & expanded balcony with breathtaking views. Sun-filled primary suite offers with unobstructed Bay views, customized walk-in closet & spa-like bath with double vanity & high ceilings. Generous size junior bedrooms with ample closet space. Separate laundry room with full size washer & dryer. Attached 2 car garage and extra storage space. Well appointed floor plan for easy daily living. This modern community includes a club house, gym, playgrounds, walking trails, and its own amphitheater. Close to Lake Merritt, Montclair, BART and OAK Airport.
Location
State CA
County Alameda
Building/Complex Name Monte Vista Villas of Oakland
Zoning r2
Rooms
Family Room No Family Room
Other Rooms Formal Entry, Laundry Room
Dining Room Dining Area in Living Room
Kitchen Countertop - Granite, Dishwasher, Garbage Disposal, Island with Sink, Microwave, Oven Range - Gas, Pantry, Refrigerator
Interior
Heating Central Forced Air, Fireplace , Forced Air, Heating - 2+ Zones
Cooling Ceiling Fan, Central AC, Multi-Zone
Flooring Carpet, Tile
Fireplaces Type Gas Log, Living Room
Laundry In Utility Room, Washer / Dryer
Exterior
Exterior Feature Balcony / Patio
Parking Features Attached Garage
Garage Spaces 2.0
Community Features Club House, Garden / Greenbelt / Trails, Gym / Exercise Facility, Playground
Utilities Available Public Utilities
View Bay, City Lights, Court, Hills, Neighborhood
Roof Type Composition
Building
Lot Description Grade - Hillside, Grade - Sloped Down , Views
Story 1
Unit Features Unit Faces Street,Tri Level Unit
Foundation Concrete Slab, Crawl Space
Sewer Sump Pump
Water Public
Level or Stories 1
Others
HOA Fee Include Garbage,Insurance - Common Area,Maintenance - Common Area,Water
Restrictions Pets - Allowed,Pets - Rules
Tax ID 037A-3166-026
Horse Property No
Special Listing Condition Not Applicable
Read Less Info
Want to know what your home might be worth? Contact us for a FREE valuation!

Our team is ready to help you sell your home for the highest possible price ASAP

© 2025 MLSListings Inc. All rights reserved.
Bought with Jung Hee Schwartz • eXp Realty of California



