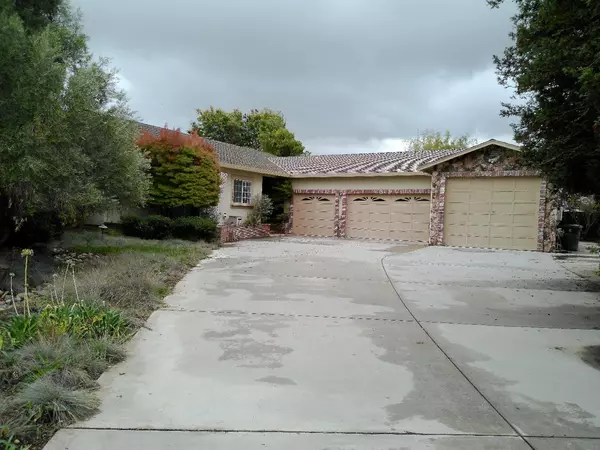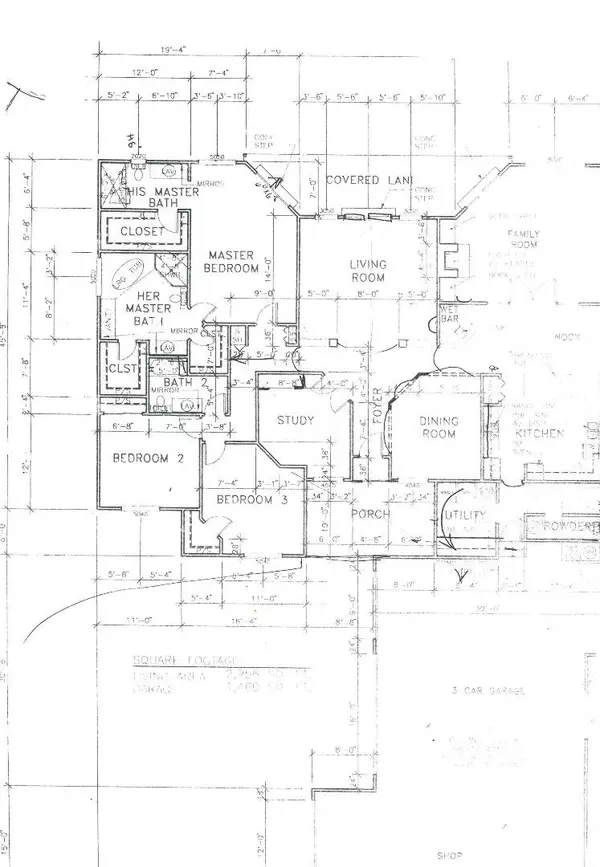
UPDATED:
Key Details
Property Type Single Family Home
Sub Type Single Family Home
Listing Status Active
Purchase Type For Sale
Square Footage 3,040 sqft
Price per Sqft $391
MLS Listing ID ML82027544
Bedrooms 3
Full Baths 3
Half Baths 1
HOA Fees $325/qua
HOA Y/N 1
Year Built 1994
Lot Size 0.347 Acres
Property Sub-Type Single Family Home
Property Description
Location
State CA
County San Benito
Area Ridgemark
Building/Complex Name Ridgemark
Zoning RM
Rooms
Family Room Separate Family Room
Other Rooms Den / Study / Office, Formal Entry, Laundry Room, Workshop
Dining Room Formal Dining Room
Kitchen Cooktop - Electric, Dishwasher, Exhaust Fan, Island with Sink, Oven - Built-In, Oven - Double, Oven - Electric, Oven - Self Cleaning, Pantry, Trash Compactor
Interior
Heating Central Forced Air - Gas
Cooling Central AC
Flooring Carpet, Vinyl / Linoleum, Wood
Fireplaces Type Living Room
Laundry Electricity Hookup (220V), In Utility Room, Inside, Tub / Sink
Exterior
Exterior Feature Back Yard, Balcony / Patio, Fenced, Sprinklers - Lawn
Parking Features Attached Garage, Parking Area, Room for Oversized Vehicle, Other
Garage Spaces 4.0
Fence Fenced Back, Wood
Utilities Available Public Utilities, Solar Panels - Owned
View Hills
Roof Type Composition
Building
Lot Description Grade - Level
Faces Northeast
Foundation Crawl Space
Sewer Unknown
Water Public
Others
HOA Fee Include Security Service
Restrictions Age - No Restrictions
Tax ID 020-830-026-000
Horse Property No
Special Listing Condition Not Applicable

GET MORE INFORMATION





