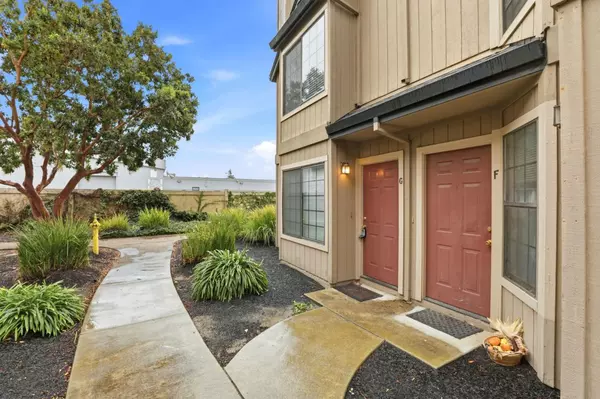
UPDATED:
Key Details
Property Type Townhouse
Sub Type Townhouse
Listing Status Active
Purchase Type For Sale
Square Footage 1,010 sqft
Price per Sqft $450
MLS Listing ID ML82026023
Bedrooms 2
Full Baths 1
Half Baths 1
HOA Fees $535
HOA Y/N 1
Year Built 1990
Lot Size 1,072 Sqft
Property Sub-Type Townhouse
Property Description
Location
State CA
County San Benito
Area Hollister
Building/Complex Name Gibson Station
Zoning AP
Rooms
Family Room Separate Family Room
Dining Room Eat in Kitchen
Kitchen Countertop - Quartz, Oven Range - Built-In, Refrigerator
Interior
Heating Central Forced Air
Cooling Ceiling Fan
Flooring Laminate
Fireplaces Type Family Room, Gas Starter, Wood Burning
Laundry In Garage
Exterior
Exterior Feature Porch - Enclosed
Parking Features Assigned Spaces, Detached Garage
Garage Spaces 1.0
Fence Partial Fencing, Wood
Pool Community Facility, Pool - Fenced, Pool - In Ground, Spa / Hot Tub
Community Features Community Pool, Community Security Gate, Playground, Recreation Room
Utilities Available Public Utilities
Roof Type Composition
Building
Lot Description Grade - Level
Faces East
Story 2
Unit Features End Unit,Other
Foundation Concrete Slab
Sewer Sewer - Public
Water Public
Level or Stories 2
Others
HOA Fee Include Insurance,Pool, Spa, or Tennis,Recreation Facility,Water / Sewer
Restrictions Parking Restrictions
Tax ID 056-310-023-000
Miscellaneous Walk-in Closet
Security Features Controlled / Secured Access
Horse Property No
Special Listing Condition Not Applicable
Virtual Tour https://f8.f8re.com/videos/019a8b8e-316f-73c6-b518-5471da80fbb9

GET MORE INFORMATION





