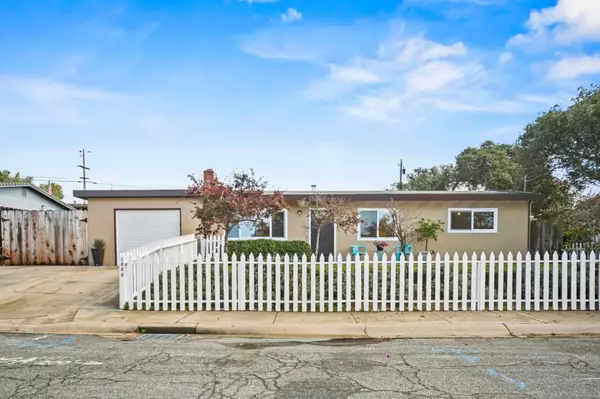
UPDATED:
Key Details
Property Type Single Family Home
Sub Type Single Family Home
Listing Status Active
Purchase Type For Sale
Square Footage 1,723 sqft
Price per Sqft $539
MLS Listing ID ML82027718
Style Ranch
Bedrooms 3
Full Baths 1
Half Baths 1
Year Built 1956
Lot Size 6,095 Sqft
Property Sub-Type Single Family Home
Property Description
Location
State CA
County Monterey
Area Upper Kimball
Zoning RS-8-single family
Rooms
Family Room Separate Family Room
Dining Room Dining Area
Kitchen Hood Over Range, Oven Range - Gas, Refrigerator
Interior
Heating Stove - Wood, Wall Furnace
Cooling None
Flooring Carpet, Laminate
Fireplaces Type Wood Stove
Laundry In Garage, Washer / Dryer
Exterior
Exterior Feature Back Yard, Balcony / Patio, Fenced, Storage Shed / Structure
Parking Features Attached Garage, Gate / Door Opener, Room for Oversized Vehicle
Garage Spaces 1.0
Fence Fenced Back, Wood
Utilities Available Public Utilities
View Neighborhood
Roof Type Tar and Gravel
Building
Lot Description Grade - Mostly Level
Story 1
Foundation Concrete Slab
Sewer Sewer Connected
Water Public
Level or Stories 1
Others
Tax ID 012-431-023-000
Miscellaneous Skylight
Horse Property No
Special Listing Condition Not Applicable

GET MORE INFORMATION





