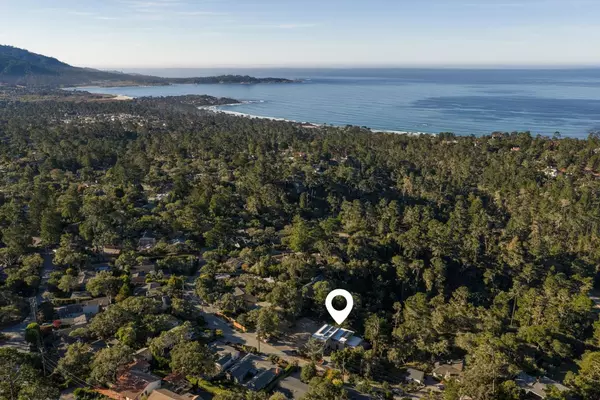
UPDATED:
Key Details
Property Type Single Family Home
Sub Type Single Family Home
Listing Status Active
Purchase Type For Sale
Square Footage 2,244 sqft
Price per Sqft $2,005
MLS Listing ID ML82027489
Bedrooms 3
Full Baths 2
Half Baths 1
Year Built 2025
Lot Size 9,975 Sqft
Property Sub-Type Single Family Home
Property Description
Location
State CA
County Monterey
Area Carmel Woods
Zoning Residential
Rooms
Family Room No Family Room
Other Rooms Mud Room, Wine Cellar / Storage
Dining Room Dining Area, Dining Bar
Kitchen 220 Volt Outlet, Cooktop - Gas, Countertop - Quartz, Dishwasher, Garbage Disposal, Hood Over Range, Island, Oven - Electric, Refrigerator
Interior
Heating Fireplace , Individual Room Controls, Radiant Floors, Other
Cooling Multi-Zone, Other
Flooring Concrete, Hardwood, Tile
Fireplaces Type Dual See Thru, Gas Log, Living Room
Laundry Electricity Hookup (220V), Inside
Exterior
Exterior Feature Balcony / Patio, BBQ Area, Deck , Drought Tolerant Plants, Low Maintenance
Parking Features Attached Garage, Electric Car Hookup, Off-Street Parking
Garage Spaces 2.0
Utilities Available Public Utilities, Solar Panels - Owned
View Forest / Woods, Ocean
Roof Type Flat / Low Pitch,Other
Building
Lot Description Grade - Gently Sloped, Views
Story 2
Foundation Concrete Slab, Foundation Moisture Barrier, Post and Beam
Sewer Sewer - Public, Sump Pump
Water Irrigation Connected, Public
Level or Stories 2
Others
Tax ID 009-013-011-000
Miscellaneous High Ceiling ,Walk-in Closet
Security Features Fire System - Sprinkler
Horse Property No
Special Listing Condition Not Applicable
Virtual Tour https://my.matterport.com/show/?m=UqrwwbF4WP6&mls=1

GET MORE INFORMATION





