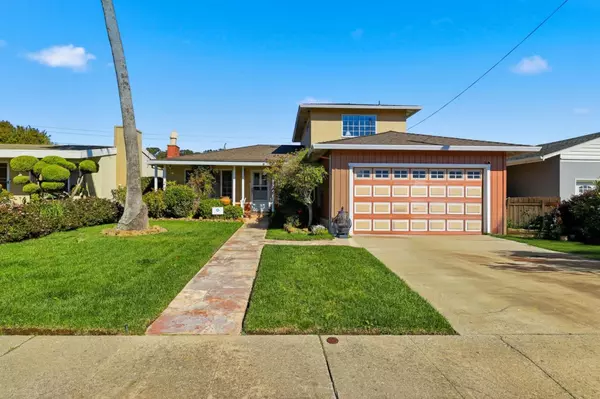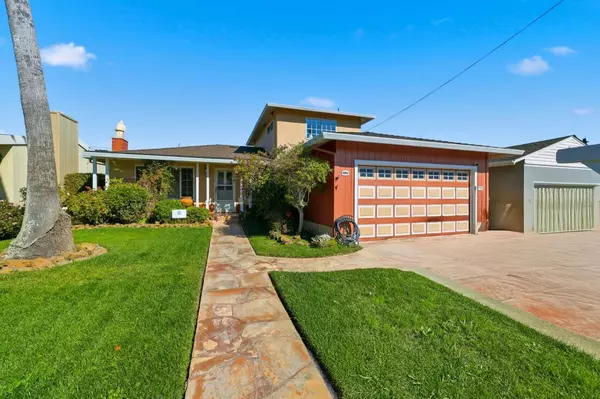
Open House
Sat Nov 08, 1:00pm - 4:00pm
Sun Nov 09, 1:00pm - 4:00pm
UPDATED:
Key Details
Property Type Single Family Home
Sub Type Single Family Home
Listing Status Active
Purchase Type For Sale
Square Footage 1,140 sqft
Price per Sqft $1,096
MLS Listing ID ML82026778
Style Tract,Traditional
Bedrooms 3
Full Baths 2
Year Built 1955
Lot Size 4,500 Sqft
Property Sub-Type Single Family Home
Property Description
Location
State CA
County San Mateo
Area Serra Highlands
Zoning R10006
Rooms
Family Room Separate Family Room
Other Rooms Bonus / Hobby Room, Recreation Room
Dining Room Eat in Kitchen, No Formal Dining Room
Kitchen 220 Volt Outlet, Countertop - Marble, Dishwasher, Exhaust Fan, Garbage Disposal, Hood Over Range, Hookups - Gas, Oven - Gas, Oven Range - Gas, Refrigerator
Interior
Heating Central Forced Air, Gas
Cooling None
Flooring Carpet, Hardwood, Tile, Vinyl / Linoleum
Fireplaces Type Living Room, Wood Burning
Laundry In Garage
Exterior
Exterior Feature Back Yard, Fenced, Low Maintenance, Porch - Enclosed
Parking Features Attached Garage, On Street
Garage Spaces 1.0
Fence Fenced Back, Wood
Pool None
Utilities Available Individual Electric Meters, Individual Gas Meters, Public Utilities
View Neighborhood
Roof Type Shingle
Building
Lot Description Regular
Faces West
Story 1
Foundation Concrete Slab, Crawl Space
Sewer Sewer - Public, Sewer Connected
Water Individual Water Meter, Public
Level or Stories 1
Others
Tax ID 010-273-120
Miscellaneous Wet Bar
Security Features Fire Alarm ,Security Alarm
Horse Property No
Special Listing Condition Not Applicable
Virtual Tour https://www.532theresadr.com/unbranded

GET MORE INFORMATION





