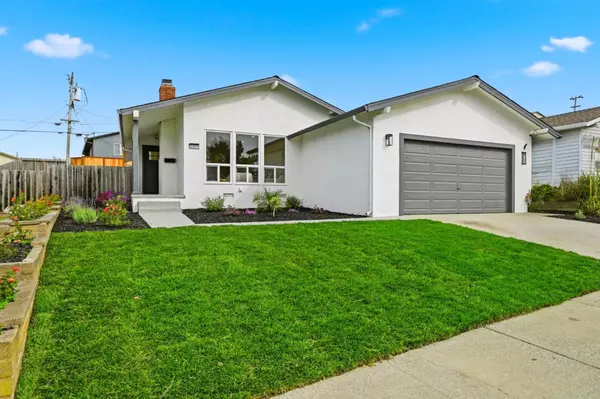
Open House
Sat Nov 08, 2:00pm - 4:00pm
Sun Nov 09, 2:00pm - 4:00pm
UPDATED:
Key Details
Property Type Single Family Home
Sub Type Single Family Home
Listing Status Active
Purchase Type For Sale
Square Footage 1,260 sqft
Price per Sqft $1,030
MLS Listing ID ML82026929
Bedrooms 3
Full Baths 2
Year Built 1961
Lot Size 5,425 Sqft
Property Sub-Type Single Family Home
Property Description
Location
State CA
County San Mateo
Area Pacific Heights / Sea Cliff
Zoning R10006
Rooms
Family Room Separate Family Room
Dining Room Dining Area
Interior
Heating Forced Air
Cooling None
Fireplaces Type Family Room
Exterior
Parking Features Attached Garage
Garage Spaces 2.0
Utilities Available Natural Gas
Roof Type Other
Building
Story 1
Foundation Crawl Space
Sewer Sewer - Public
Water Public
Level or Stories 1
Others
Tax ID 017-381-170
Horse Property No
Special Listing Condition Not Applicable

GET MORE INFORMATION





