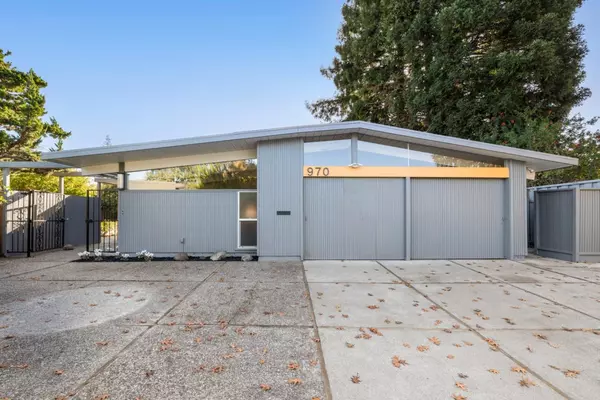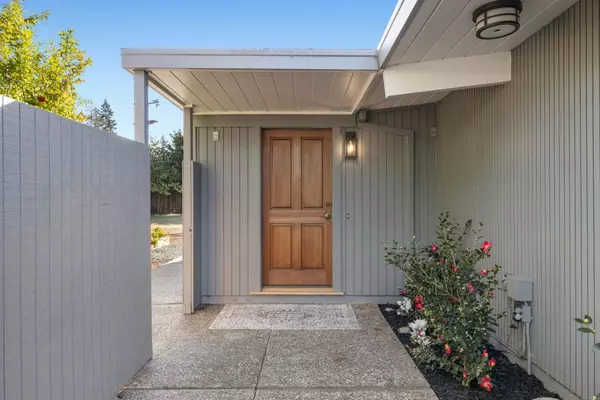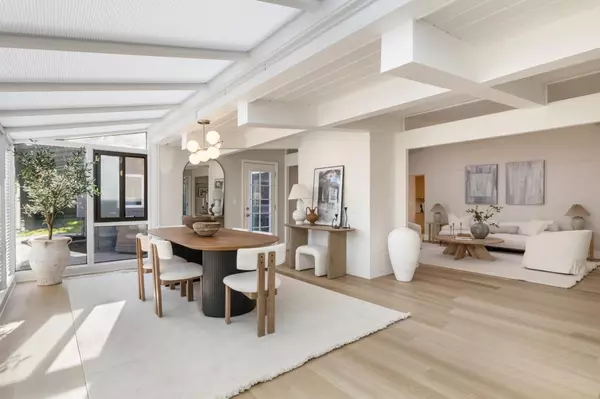
Open House
Sat Nov 08, 1:30pm - 4:30pm
Sun Nov 09, 1:30pm - 4:30pm
UPDATED:
Key Details
Property Type Single Family Home
Sub Type Single Family Home
Listing Status Active
Purchase Type For Sale
Square Footage 2,316 sqft
Price per Sqft $1,705
MLS Listing ID ML82026648
Style Eichler
Bedrooms 5
Full Baths 3
Year Built 1955
Lot Size 0.257 Acres
Property Sub-Type Single Family Home
Property Description
Location
State CA
County Santa Clara
Area Green Gables
Zoning R1
Rooms
Family Room Separate Family Room
Other Rooms Den / Study / Office
Dining Room Dining Area
Kitchen Cooktop - Gas, Countertop - Granite, Dishwasher, Garbage Disposal, Hood Over Range, Island, Oven - Built-In, Refrigerator, Skylight, Trash Compactor, Warming Drawer
Interior
Heating Baseboard, Radiant
Cooling None
Fireplaces Type Wood Burning
Laundry Inside
Exterior
Parking Features Attached Garage
Garage Spaces 2.0
Fence Wood
Utilities Available Public Utilities
View Neighborhood
Roof Type Foam
Building
Story 1
Foundation Concrete Slab
Sewer Sewer in Street
Water Public
Level or Stories 1
Others
Tax ID 003-52-016
Miscellaneous High Ceiling ,Walk-in Closet
Security Features None
Horse Property No
Special Listing Condition Not Applicable

GET MORE INFORMATION





