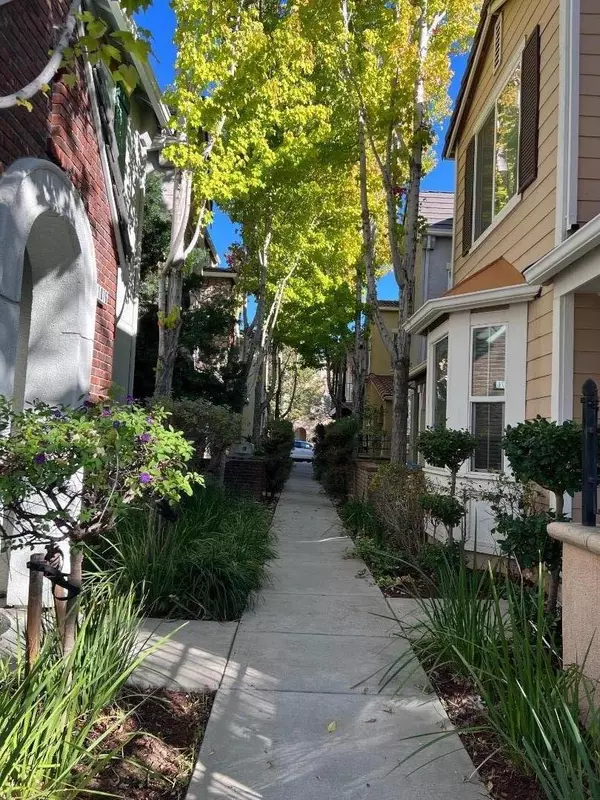
Open House
Sun Nov 09, 1:00pm - 4:00pm
UPDATED:
Key Details
Property Type Single Family Home
Sub Type Single Family Home
Listing Status Active
Purchase Type For Sale
Square Footage 2,220 sqft
Price per Sqft $292
MLS Listing ID ML82026866
Style Contemporary
Bedrooms 4
Full Baths 2
Half Baths 1
HOA Fees $145/mo
HOA Y/N 1
Year Built 2007
Lot Size 2,624 Sqft
Property Sub-Type Single Family Home
Property Description
Location
State CA
County San Joaquin
Area Tracy
Building/Complex Name Oxford Square Owners Association
Zoning R1
Rooms
Family Room Separate Family Room
Dining Room Eat in Kitchen
Kitchen 220 Volt Outlet, Cooktop - Gas, Countertop - Granite, Dishwasher, Garbage Disposal, Refrigerator
Interior
Heating Central Forced Air, Central Forced Air - Gas
Cooling Central AC
Flooring Carpet, Tile, Vinyl / Linoleum
Fireplaces Type Living Room
Laundry Inside, Upper Floor, Washer / Dryer
Exterior
Parking Features Attached Garage
Garage Spaces 2.0
Utilities Available Public Utilities
Roof Type Tile
Building
Story 2
Foundation Concrete Slab
Sewer Sewer - Public
Water Public
Level or Stories 2
Others
HOA Fee Include Landscaping / Gardening,Maintenance - Common Area,Maintenance - Road
Restrictions None
Tax ID 242-430-32
Horse Property No
Special Listing Condition Not Applicable

GET MORE INFORMATION





