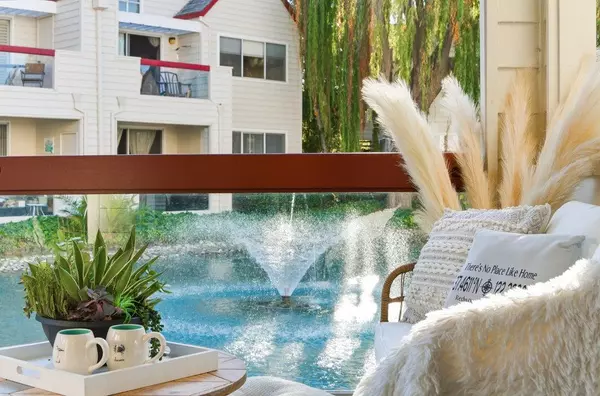
Open House
Sat Nov 01, 1:30pm - 4:00pm
Sun Nov 02, 1:30pm - 4:00pm
UPDATED:
Key Details
Property Type Condo
Sub Type Condominium
Listing Status Active
Purchase Type For Sale
Square Footage 860 sqft
Price per Sqft $841
MLS Listing ID ML82026332
Bedrooms 1
Full Baths 1
HOA Fees $622/mo
HOA Y/N 1
Year Built 1985
Property Sub-Type Condominium
Property Description
Location
State CA
County San Mateo
Area Horgan Ranch Etc.
Building/Complex Name Park Atherton Lake Association
Zoning R10000
Rooms
Family Room No Family Room
Dining Room Dining "L"
Kitchen Countertop - Synthetic
Interior
Heating Central Forced Air
Cooling Ceiling Fan
Flooring Vinyl / Linoleum
Fireplaces Type Other
Laundry Inside
Exterior
Exterior Feature Balcony / Patio, Deck , Tennis Court
Parking Features Assigned Spaces, Detached Garage
Garage Spaces 1.0
Pool Community Facility, Pool - In Ground, Spa - In Ground
Community Features Club House, Community Pool, Sauna / Spa / Hot Tub, Tennis Court / Facility
Utilities Available Public Utilities
Roof Type Other
Building
Story 1
Foundation Other
Sewer Sewer - Public
Water Public
Level or Stories 1
Others
HOA Fee Include Exterior Painting,Garbage,Pool, Spa, or Tennis,Roof,Sewer
Restrictions Pets - Allowed,Pets - Number Restrictions,Pets - Rules,Other
Tax ID 112-061-130
Horse Property No
Special Listing Condition Not Applicable
Virtual Tour https://my.matterport.com/show/?m=vWK8KFjP2Q8&brand=0

GET MORE INFORMATION





