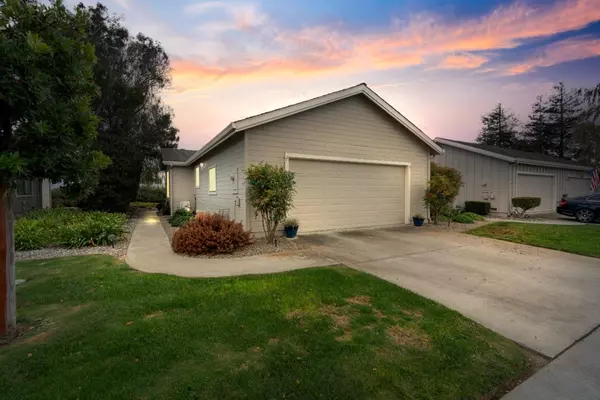
UPDATED:
Key Details
Property Type Townhouse
Sub Type Townhouse
Listing Status Active
Purchase Type For Sale
Square Footage 1,693 sqft
Price per Sqft $419
MLS Listing ID ML82025736
Bedrooms 2
Full Baths 2
Half Baths 1
HOA Fees $365/mo
HOA Y/N 1
Year Built 1987
Lot Size 3,615 Sqft
Property Sub-Type Townhouse
Property Description
Location
State CA
County San Benito
Area Ridgemark
Building/Complex Name Ridgemark Golf & Country Club
Zoning PUD
Rooms
Family Room No Family Room
Other Rooms Formal Entry, Laundry Room, Storage
Dining Room Breakfast Bar, Breakfast Nook, Formal Dining Room
Kitchen 220 Volt Outlet, Cooktop - Electric, Countertop - Tile, Dishwasher, Exhaust Fan, Garbage Disposal, Microwave, Oven - Built-In, Oven - Electric, Pantry
Interior
Heating Central Forced Air - Gas
Cooling Ceiling Fan, Central AC, Whole House / Attic Fan
Flooring Carpet, Laminate
Fireplaces Type Living Room, Wood Burning
Laundry Electricity Hookup (110V), Electricity Hookup (220V), Inside, Tub / Sink
Exterior
Exterior Feature Back Yard, Balcony / Patio, Low Maintenance
Parking Features Attached Garage, Gate / Door Opener, Guest / Visitor Parking
Garage Spaces 2.0
Utilities Available Public Utilities
View Hills, Mountains, Pasture
Roof Type Composition
Building
Story 1
Foundation Concrete Perimeter
Sewer Sewer - Public
Water Public
Level or Stories 1
Others
HOA Fee Include Common Area Electricity,Exterior Painting,Insurance - Common Area,Insurance - Structure,Landscaping / Gardening,Maintenance - Common Area,Management Fee,Reserves,Roof
Restrictions Age - No Restrictions,Pets - Allowed
Tax ID 020-710-027-000
Miscellaneous High Ceiling ,Vaulted Ceiling ,Walk-in Closet
Security Features Security Gate with Guard
Horse Property No
Special Listing Condition Not Applicable

GET MORE INFORMATION





