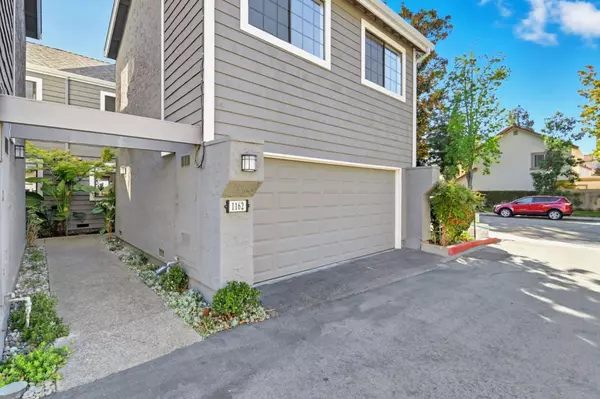
Open House
Sat Oct 11, 1:00pm - 4:00pm
Sun Oct 12, 1:00pm - 4:00pm
UPDATED:
Key Details
Property Type Townhouse
Sub Type Townhouse
Listing Status Active
Purchase Type For Sale
Square Footage 1,990 sqft
Price per Sqft $722
MLS Listing ID ML82024171
Bedrooms 3
Full Baths 2
Half Baths 1
HOA Fees $540/mo
HOA Y/N 1
Year Built 1981
Property Sub-Type Townhouse
Property Description
Location
State CA
County Santa Clara
Area Campbell
Zoning P-D
Rooms
Family Room Separate Family Room
Dining Room Formal Dining Room
Interior
Heating Central Forced Air - Gas, Electric
Cooling Central AC
Fireplaces Type Living Room
Exterior
Parking Features Attached Garage, Common Parking Area
Garage Spaces 2.0
Utilities Available Public Utilities
Roof Type Composition
Building
Story 3
Foundation Crawl Space
Sewer Sewer - Public
Water Public
Level or Stories 3
Others
HOA Fee Include Common Area Electricity,Management Fee
Tax ID 406-38-010
Horse Property No
Special Listing Condition Not Applicable
Virtual Tour https://f8.f8re.com/sites/wenmebx/unbranded

GET MORE INFORMATION





