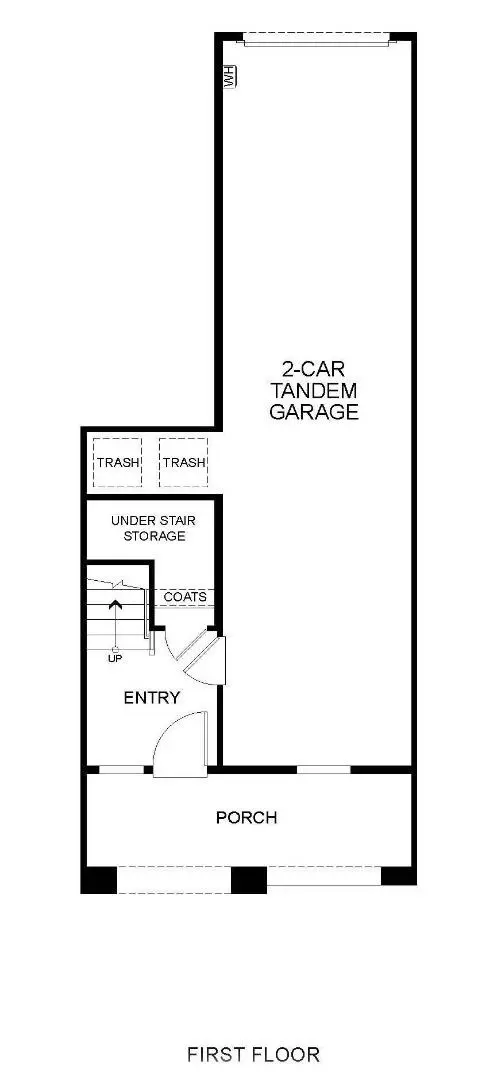UPDATED:
Key Details
Property Type Condo
Sub Type Condominium
Listing Status Active
Purchase Type For Sale
Square Footage 1,493 sqft
Price per Sqft $680
MLS Listing ID ML82020108
Bedrooms 3
Full Baths 2
HOA Fees $315/mo
HOA Y/N 1
Year Built 2024
Property Sub-Type Condominium
Property Description
Location
State CA
County Santa Clara
Area Morgan Hill / Gilroy / San Martin
Building/Complex Name The Lumberyard
Zoning Commercial/Residential
Rooms
Family Room Kitchen / Family Room Combo
Dining Room Eat in Kitchen
Kitchen Cooktop - Gas, Island, Island with Sink, Microwave, Oven Range - Built-In, Refrigerator
Interior
Heating Forced Air
Cooling Central AC
Flooring Carpet, Vinyl / Linoleum
Laundry Electricity Hookup (110V), Gas Hookup, Washer / Dryer
Exterior
Exterior Feature Balcony / Patio, BBQ Area
Parking Features Attached Garage, Tandem Parking
Garage Spaces 2.0
Fence None
Utilities Available Individual Gas Meters, Public Utilities, Solar Panels - Owned
View Hills, Mountains
Roof Type Composition
Building
Lot Description None
Story 2
Unit Features Other Unit Above
Foundation Reinforced Concrete
Sewer Sewer - Public
Water Individual Water Meter, Public
Level or Stories 2
Others
HOA Fee Include Exterior Painting,Insurance - Common Area,Landscaping / Gardening,Maintenance - Common Area,Maintenance - Exterior,Maintenance - Road,Reserves,Roof
Restrictions Pets - Allowed,Pets - Cats Permitted,Pets - Dogs Permitted
Tax ID 7261361-B
Miscellaneous Walk-in Closet
Security Features Fire System - Sprinkler
Horse Property No
Special Listing Condition Not Applicable





