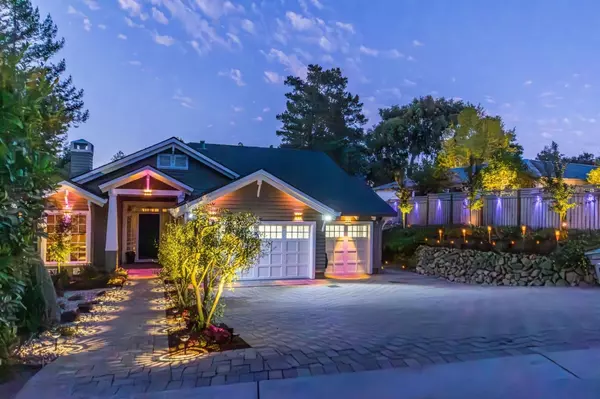
UPDATED:
Key Details
Property Type Single Family Home
Sub Type Single Family Home
Listing Status Active
Purchase Type For Sale
Square Footage 4,094 sqft
Price per Sqft $1,778
MLS Listing ID ML82019925
Bedrooms 4
Full Baths 4
Half Baths 1
Year Built 2004
Lot Size 0.581 Acres
Property Sub-Type Single Family Home
Property Description
Location
State CA
County San Mateo
Area Hillsborough Heights
Zoning R10025
Rooms
Family Room Kitchen / Family Room Combo, Separate Family Room
Other Rooms Formal Entry, Laundry Room, Office Area, Storage
Dining Room Breakfast Bar, Dining Area, Formal Dining Room
Kitchen Cooktop - Electric, Countertop - Quartz, Dishwasher, Exhaust Fan, Garbage Disposal, Microwave, Oven - Built-In, Wine Refrigerator
Interior
Heating Central Forced Air - Gas
Cooling Central AC
Fireplaces Type Family Room, Living Room, Other
Laundry Washer / Dryer
Exterior
Exterior Feature Back Yard, Balcony / Patio, BBQ Area, Fire Pit, Outdoor Kitchen
Parking Features Attached Garage
Garage Spaces 3.0
Pool Pool - Cover
Utilities Available Public Utilities
Roof Type Other
Building
Story 1
Foundation Concrete Slab, Crawl Space
Sewer Sewer - Public
Water Public
Level or Stories 1
Others
Tax ID 031-182-050
Horse Property No
Special Listing Condition Not Applicable
Virtual Tour https://my.matterport.com/show/?m=z7yc7Z8GuG9

GET MORE INFORMATION





