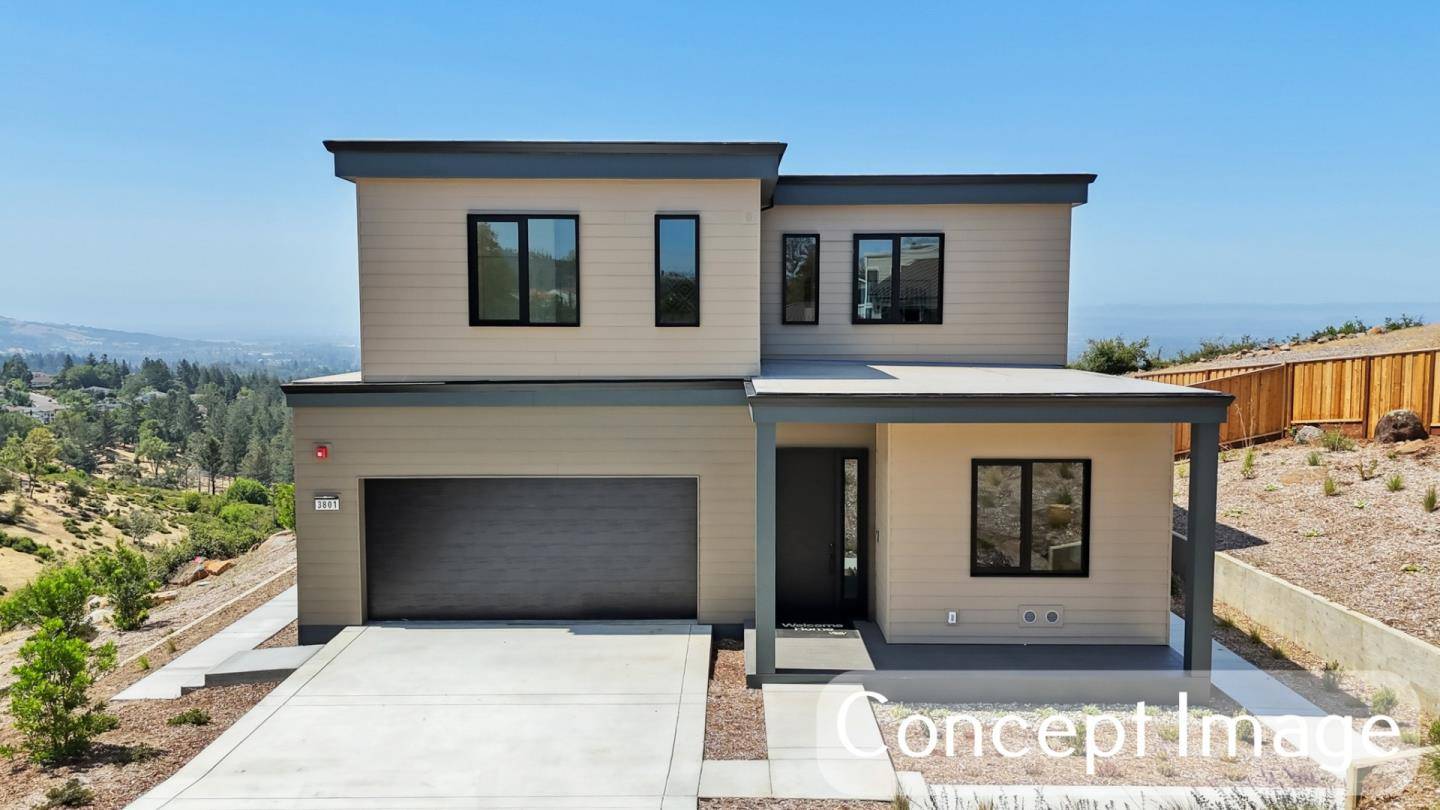UPDATED:
Key Details
Property Type Single Family Home
Sub Type Single Family Home
Listing Status Active
Purchase Type For Sale
Square Footage 2,948 sqft
Price per Sqft $881
MLS Listing ID ML82011715
Bedrooms 5
Full Baths 3
Half Baths 1
Year Built 2025
Lot Size 6,732 Sqft
Property Sub-Type Single Family Home
Property Description
Location
State CA
County Santa Clara
Area Cambrian
Zoning R1-8
Rooms
Family Room No Family Room
Other Rooms Loft
Dining Room Dining Area in Living Room
Kitchen Countertop - Solid Surface / Corian, Dishwasher, Garbage Disposal, Island, Microwave, Oven - Built-In, Pantry, Refrigerator, Wine Refrigerator
Interior
Heating Individual Room Controls
Cooling Window / Wall Unit
Laundry Inside, Upper Floor
Exterior
Exterior Feature Back Yard, Fenced
Parking Features Attached Garage
Garage Spaces 2.0
Utilities Available Public Utilities
Roof Type Other
Building
Story 1
Foundation Other
Sewer Sewer - Public
Water Public
Level or Stories 1
Others
Tax ID 569-34-041
Miscellaneous Walk-in Closet
Horse Property No
Special Listing Condition Not Applicable





