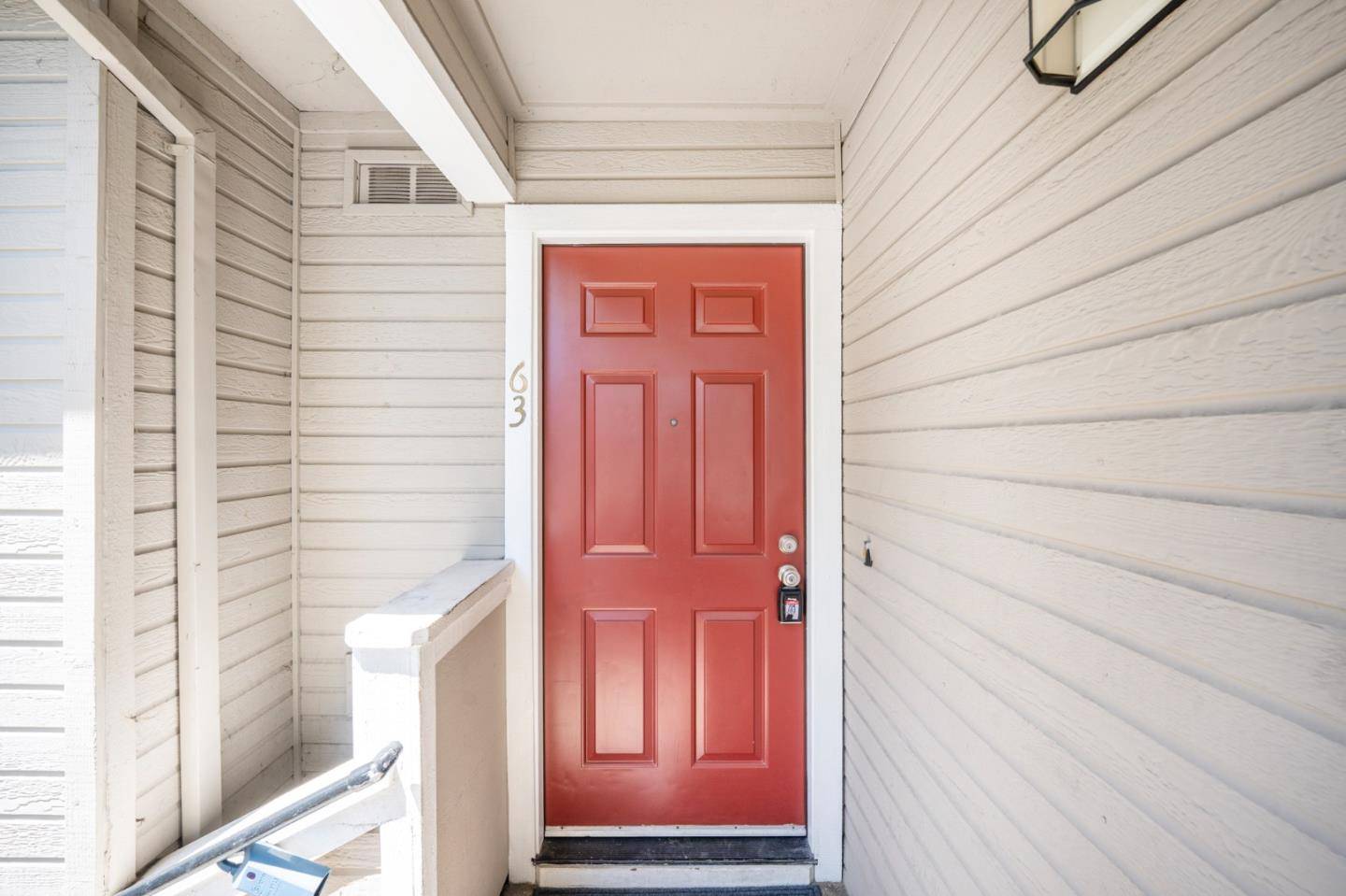UPDATED:
Key Details
Property Type Condo
Sub Type Condominium
Listing Status Active
Purchase Type For Sale
Square Footage 967 sqft
Price per Sqft $558
MLS Listing ID ML82011091
Bedrooms 2
Full Baths 2
HOA Fees $420/mo
HOA Y/N 1
Year Built 1990
Lot Size 2,168 Sqft
Property Sub-Type Condominium
Property Description
Location
State CA
County Santa Clara
Area South San Jose
Zoning R4
Rooms
Family Room No Family Room
Dining Room Eat in Kitchen
Kitchen Cooktop - Electric, Dishwasher, Microwave, Oven Range - Electric, Refrigerator
Interior
Heating Central Forced Air
Cooling None
Flooring Laminate
Fireplaces Type Living Room, Wood Burning
Laundry Inside, Washer / Dryer
Exterior
Exterior Feature Balcony / Patio
Parking Features Assigned Spaces, Detached Garage
Garage Spaces 1.0
Utilities Available Public Utilities
View Neighborhood
Roof Type Composition
Building
Story 1
Foundation Concrete Perimeter
Sewer Sewer - Public
Water Public
Level or Stories 1
Others
HOA Fee Include Common Area Electricity,Common Area Gas,Exterior Painting,Garbage,Insurance - Common Area,Landscaping / Gardening,Maintenance - Common Area,Management Fee,Roof,Water
Tax ID 497-06-056
Horse Property No
Special Listing Condition Not Applicable





