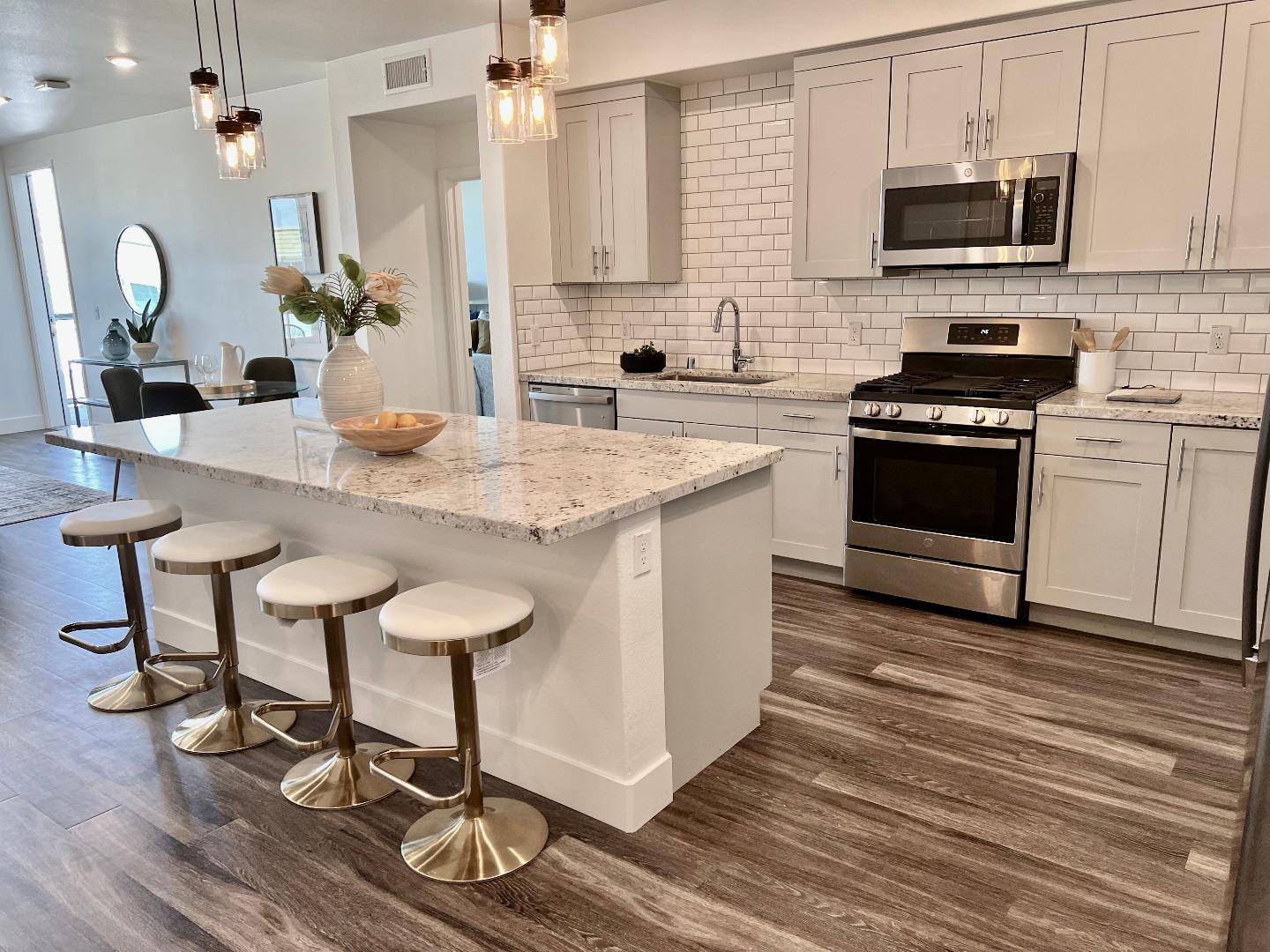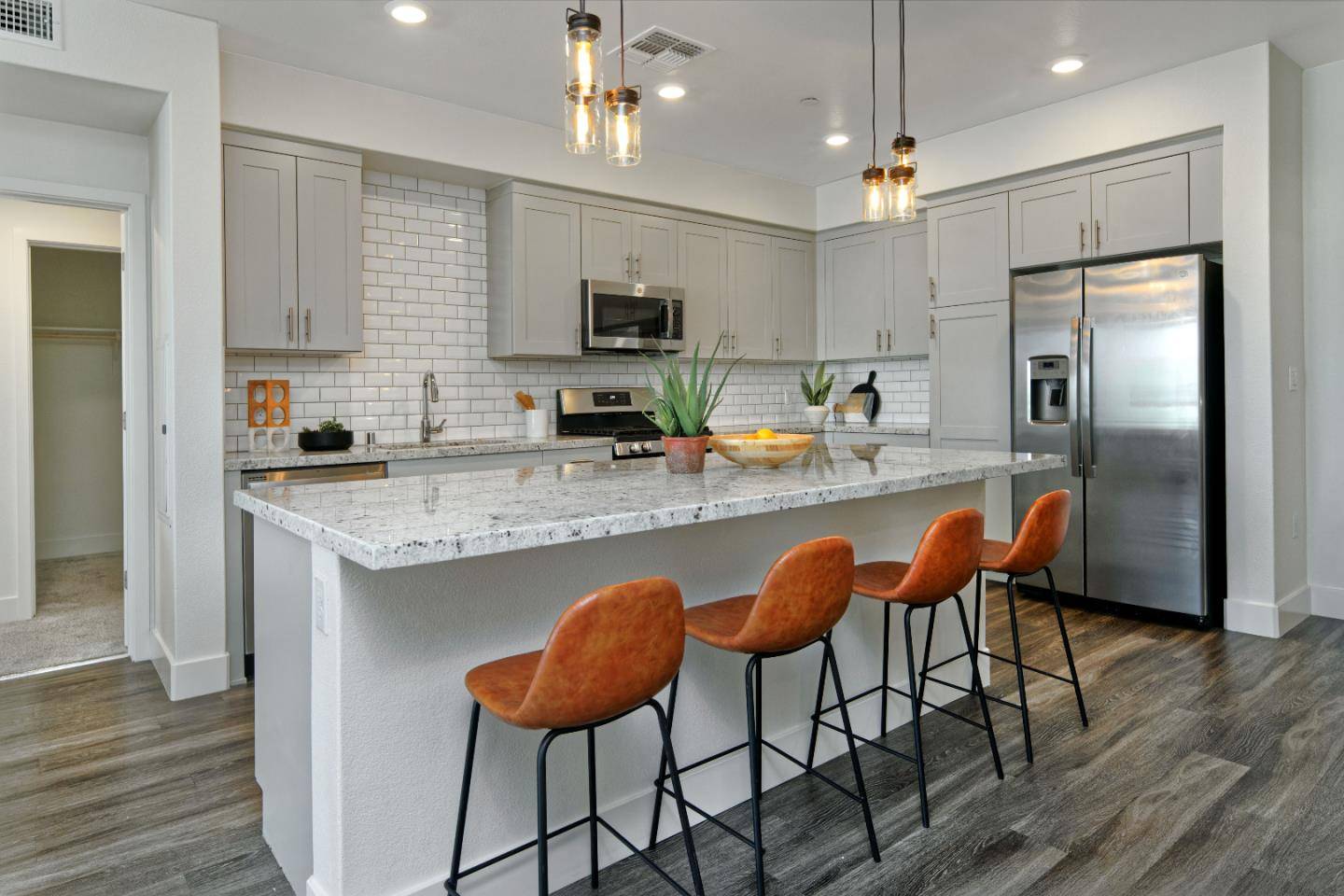UPDATED:
Key Details
Property Type Condo
Sub Type Condominium
Listing Status Active
Purchase Type For Sale
Square Footage 1,316 sqft
Price per Sqft $657
MLS Listing ID ML82010682
Bedrooms 2
Full Baths 2
HOA Fees $684/mo
HOA Y/N 1
Year Built 2019
Property Sub-Type Condominium
Property Description
Location
State CA
County Santa Clara
Area Santa Teresa
Building/Complex Name Avenue One
Zoning PD
Rooms
Family Room No Family Room
Other Rooms Den / Study / Office
Dining Room Breakfast Bar, Dining Area
Kitchen Cooktop - Gas, Countertop - Quartz, Dishwasher, Garbage Disposal
Interior
Heating Central Forced Air
Cooling Central AC
Flooring Carpet, Laminate
Laundry Inside, Washer / Dryer
Exterior
Exterior Feature Balcony / Patio
Parking Features Assigned Spaces, On Street, Underground Parking
Garage Spaces 2.0
Pool Community Facility
Community Features Additional Storage, BBQ Area, Club House, Community Pool, Conference Facilities, Elevator, Garden / Greenbelt / Trails, Gym / Exercise Facility, Organized Activities, Playground, Recreation Room, Sauna / Spa / Hot Tub
Utilities Available Public Utilities
View Mountains, Neighborhood
Roof Type Other
Building
Story 1
Foundation Other
Sewer Sewer - Public
Water Public
Level or Stories 1
Others
HOA Fee Include Common Area Electricity,Exterior Painting,Garbage,Insurance - Common Area,Landscaping / Gardening,Maintenance - Common Area,Maintenance - Exterior,Pool, Spa, or Tennis,Recreation Facility,Reserves,Roof
Restrictions Age - No Restrictions
Tax ID 706-59-045
Miscellaneous Walk-in Closet
Security Features Controlled / Secured Access,Fire Alarm ,Fire System - Sprinkler
Horse Property No
Special Listing Condition Not Applicable
Virtual Tour https://www.tourfactory.com/idxr3194001





