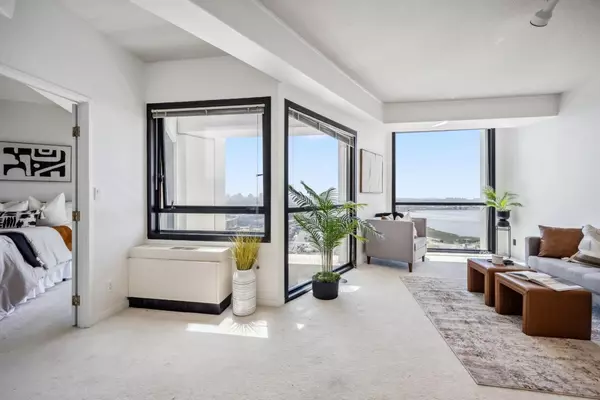UPDATED:
Key Details
Property Type Condo
Sub Type Condominium
Listing Status Active
Purchase Type For Sale
Square Footage 634 sqft
Price per Sqft $615
MLS Listing ID ML82007549
Bedrooms 1
Full Baths 1
HOA Fees $621
HOA Y/N 1
Year Built 1984
Property Sub-Type Condominium
Property Description
Location
State CA
County Alameda
Area Emeryville
Building/Complex Name Park Plaza HOA
Zoning 7300
Rooms
Family Room Kitchen / Family Room Combo
Dining Room Eat in Kitchen
Interior
Heating Central Forced Air
Cooling Central AC
Exterior
Parking Features Assigned Spaces
Garage Spaces 1.0
Utilities Available Public Utilities
Roof Type Other
Building
Foundation Other
Sewer Sewer - Public
Water Water On Site
Others
HOA Fee Include Common Area Electricity,Door Person,Exterior Painting,Insurance - Common Area,Maintenance - Common Area,Management Fee,Pool, Spa, or Tennis,Reserves
Restrictions Pets - Number Restrictions
Tax ID 049-1531-541
Security Features Security Gate with Guard,Security Guard
Horse Property No
Special Listing Condition Not Applicable





