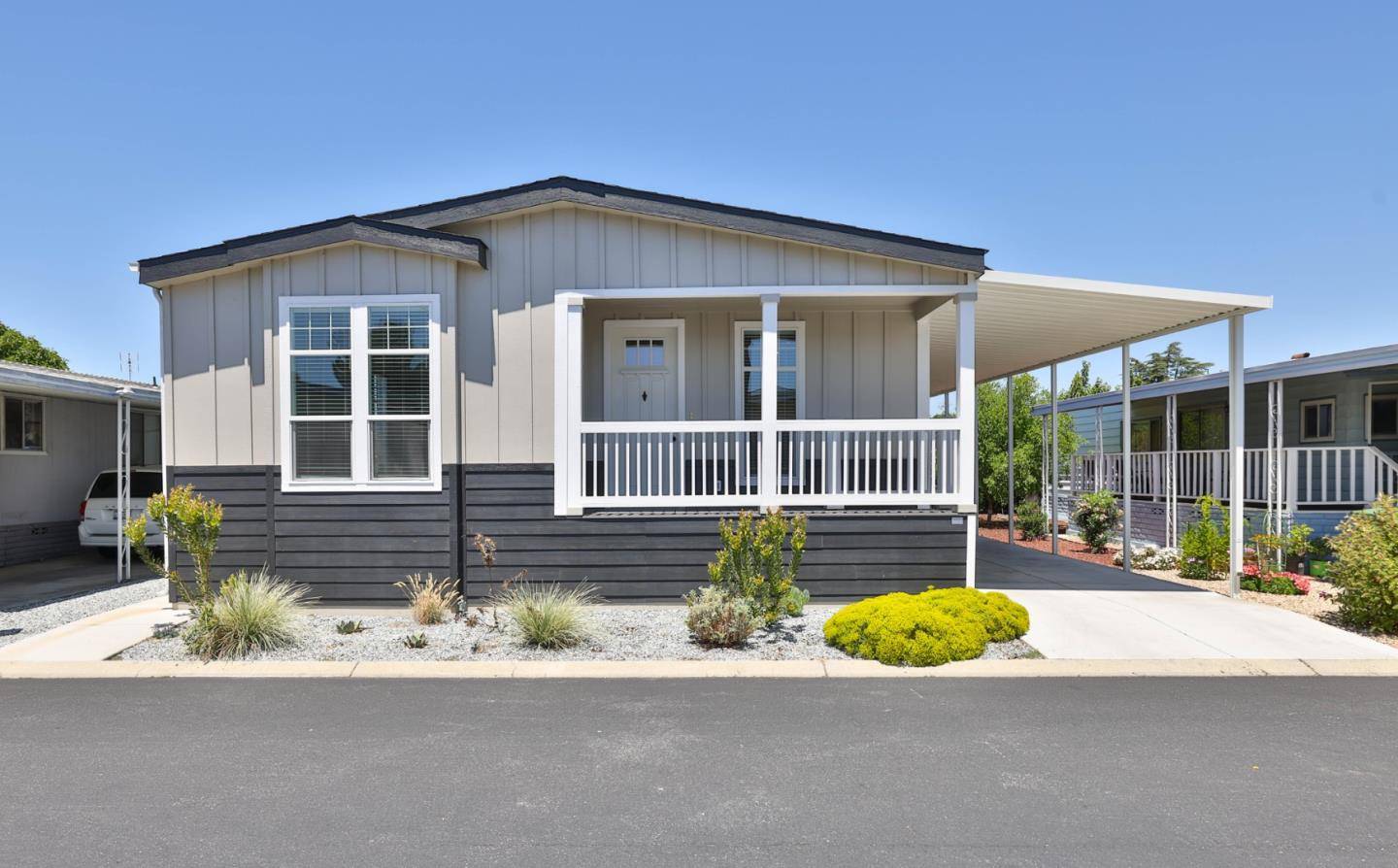UPDATED:
Key Details
Property Type Mobile Home
Sub Type Double Wide Mobile Home
Listing Status Active
Purchase Type For Sale
Square Footage 1,832 sqft
Price per Sqft $354
MLS Listing ID ML82008185
Bedrooms 3
Full Baths 2
Year Built 2024
Property Sub-Type Double Wide Mobile Home
Property Description
Location
State CA
County Santa Clara
Area Blossom Valley
Building/Complex Name Magic Sands
Rooms
Family Room Separate Family Room
Dining Room Breakfast Bar, Breakfast Nook
Kitchen Dishwasher, Hood Over Range, Island, Microwave, Oven - Gas, Refrigerator
Interior
Heating Central Forced Air
Cooling Central AC
Flooring Laminate
Laundry Hookups Only
Exterior
Parking Features Tandem Parking
Community Features Club House, Community Pool
Utilities Available Public Utilities
Roof Type Composition
Building
Story 1
Sewer Sewer - Public
Water Public
Level or Stories 1
Others
Restrictions Park Rental Restrictions
Tax ID 690-34-620
Miscellaneous High Ceiling ,Walk-in Closet
Space Rent $1,073
Special Listing Condition Not Applicable
Virtual Tour https://www.tourfactory.com/idxr3207180





