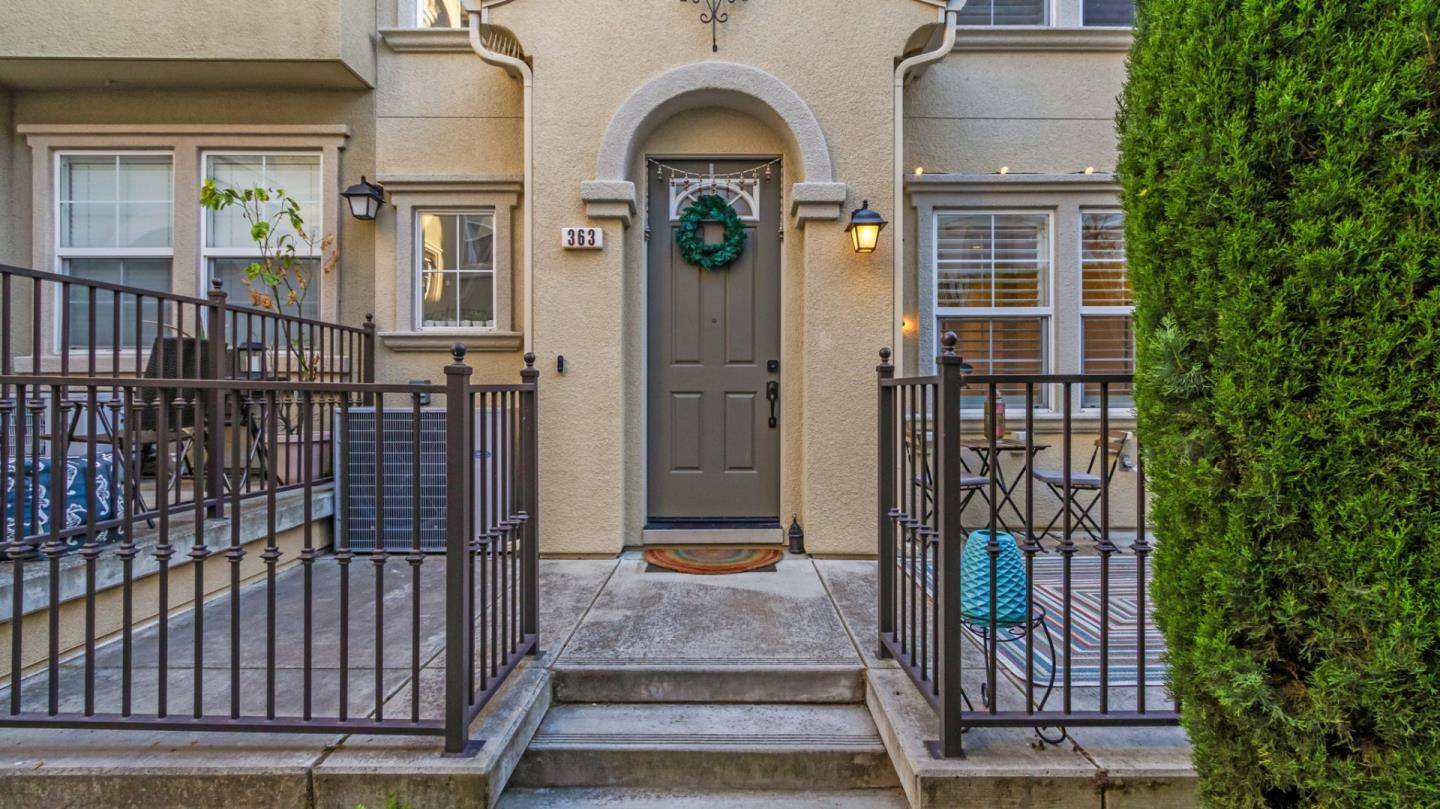UPDATED:
Key Details
Property Type Townhouse
Sub Type Townhouse
Listing Status Active
Purchase Type For Sale
Square Footage 1,750 sqft
Price per Sqft $628
MLS Listing ID ML82005397
Bedrooms 3
Full Baths 2
Half Baths 1
HOA Fees $347
HOA Y/N 1
Year Built 2003
Lot Size 1,298 Sqft
Property Sub-Type Townhouse
Property Description
Location
State CA
County Santa Clara
Area South San Jose
Zoning R1
Rooms
Family Room Kitchen / Family Room Combo
Dining Room Dining Area in Family Room
Kitchen Countertop - Other, Dishwasher, Garbage Disposal, Refrigerator
Interior
Heating Central Forced Air - Gas
Cooling Central AC
Flooring Laminate, Tile, Carpet
Laundry Washer / Dryer
Exterior
Exterior Feature Balcony / Patio
Parking Features Attached Garage
Garage Spaces 2.0
Utilities Available Public Utilities
Roof Type Tile
Building
Faces North
Story 3
Foundation Concrete Slab
Sewer Sewer - Public
Water Public
Level or Stories 3
Others
HOA Fee Include Common Area Electricity,Maintenance - Common Area,Maintenance - Exterior,Roof
Restrictions None
Tax ID 455-72-070
Miscellaneous Walk-in Closet ,High Ceiling
Horse Property No
Special Listing Condition Not Applicable
Virtual Tour https://my.matterport.com/show/?m=ZZEVC7ACmfS&brand=0&mls=1&





