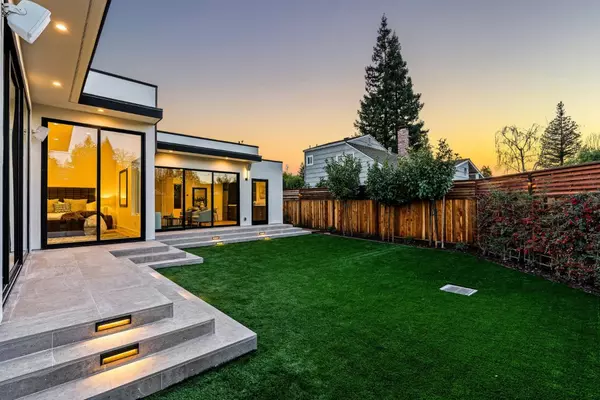OPEN HOUSE
Sat Feb 15, 2:00pm - 4:00pm
Sun Feb 16, 1:00pm - 4:00pm
UPDATED:
02/10/2025 09:40 PM
Key Details
Property Type Single Family Home
Sub Type Single Family Home
Listing Status Active
Purchase Type For Sale
Square Footage 3,661 sqft
Price per Sqft $1,748
MLS Listing ID ML81993326
Style Contemporary,Modern / High Tech,Other
Bedrooms 6
Full Baths 6
Year Built 2024
Lot Size 9,375 Sqft
Property Description
Location
State CA
County Santa Clara
Area South Of El Monte
Zoning R1
Rooms
Family Room Kitchen / Family Room Combo
Other Rooms Den / Study / Office, Great Room, Other, Laundry Room
Guest Accommodations Accessory Dwelling Unit
Dining Room Dining Area in Family Room
Kitchen 220 Volt Outlet, Ice Maker, Countertop - Stone, Countertop - Solid Surface / Corian, Cooktop - Gas, Island, Microwave, Oven - Self Cleaning, Pantry, Exhaust Fan, Wine Refrigerator, Refrigerator, Oven - Gas
Interior
Heating Central Forced Air
Cooling Central AC
Flooring Other, Stone, Wood, Hardwood
Fireplaces Type Family Room, Gas Burning, Gas Starter, Living Room
Laundry Inside
Exterior
Exterior Feature Fenced, Fire Pit, Balcony / Patio, Outdoor Kitchen, BBQ Area, Drought Tolerant Plants, Low Maintenance
Parking Features Attached Garage
Garage Spaces 2.0
Fence Wood
Utilities Available Solar Panels - Owned, Public Utilities
Roof Type Flat / Low Pitch,Other
Building
Story 1
Foundation Post and Beam, Concrete Perimeter, Crawl Space
Sewer Sewer - Public
Water Public
Level or Stories 1
Others
Tax ID 318-09-043
Miscellaneous Walk-in Closet ,Video / Audio System,Wet Bar ,High Ceiling ,Skylight
Security Features Video / Audio System,Other,Security Fence
Horse Property No
Special Listing Condition Not Applicable
Virtual Tour https://my.matterport.com/show/?m=gkH6z3KzUUN




