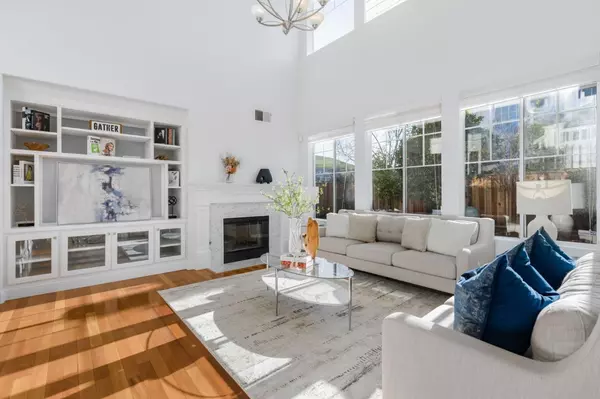OPEN HOUSE
Sun Feb 09, 1:00pm - 5:00pm
UPDATED:
02/07/2025 04:02 AM
Key Details
Property Type Single Family Home
Sub Type Single Family Home
Listing Status Active
Purchase Type For Sale
Square Footage 2,417 sqft
Price per Sqft $827
MLS Listing ID ML81990723
Bedrooms 5
Full Baths 3
HOA Fees $45/mo
HOA Y/N 1
Year Built 2000
Lot Size 4,259 Sqft
Property Description
Location
State CA
County Santa Clara
Area Evergreen
Building/Complex Name Silver Ridge Home Association
Zoning A-PD
Rooms
Family Room Separate Family Room
Other Rooms Laundry Room
Dining Room Dining Area, Eat in Kitchen
Kitchen 220 Volt Outlet, Countertop - Quartz, Dishwasher, Exhaust Fan, Garbage Disposal, Hood Over Range, Ice Maker, Island, Oven Range - Gas, Pantry, Refrigerator
Interior
Heating Central Forced Air - Gas
Cooling Central AC
Flooring Carpet, Tile, Wood
Fireplaces Type Family Room, Gas Log, Gas Starter
Laundry In Utility Room, Inside, Washer / Dryer
Exterior
Exterior Feature Back Yard, Balcony / Patio, Fenced, Low Maintenance, Sprinklers - Auto
Parking Features Attached Garage, Gate / Door Opener
Garage Spaces 2.0
Fence Fenced Back
Utilities Available Public Utilities
Roof Type Tile
Building
Story 2
Foundation Concrete Slab, Post and Pier
Sewer Sewer - Public
Water Public
Level or Stories 2
Others
HOA Fee Include Other
Restrictions Other
Tax ID 679-12-066
Miscellaneous High Ceiling ,Walk-in Closet
Horse Property No
Special Listing Condition Not Applicable




