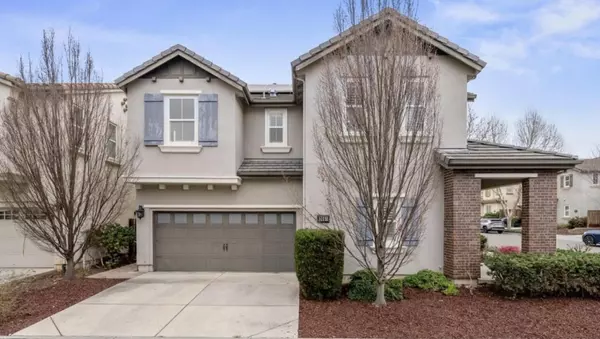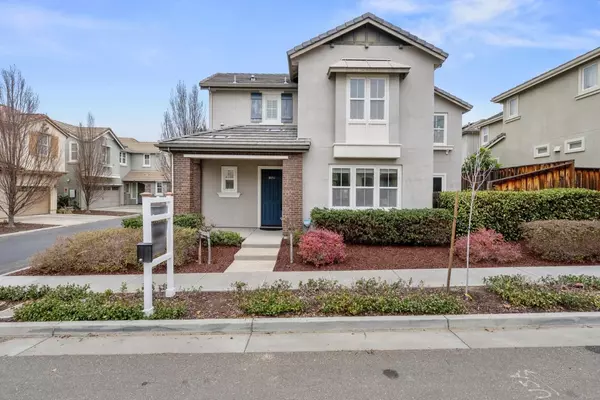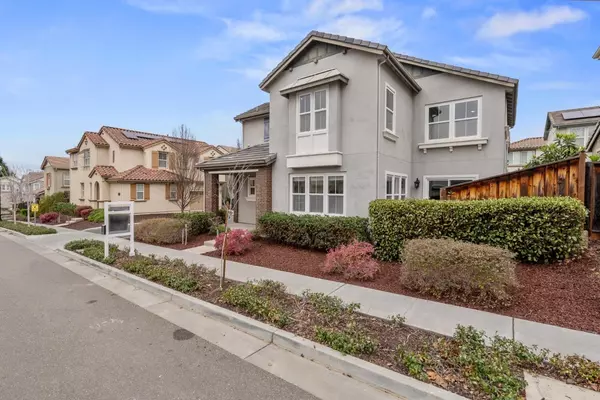OPEN HOUSE
Sat Feb 08, 1:30pm - 4:30pm
UPDATED:
02/06/2025 11:26 PM
Key Details
Property Type Single Family Home
Sub Type Single Family Home
Listing Status Active
Purchase Type For Sale
Square Footage 1,928 sqft
Price per Sqft $923
MLS Listing ID ML81992716
Bedrooms 3
Full Baths 2
Half Baths 1
HOA Fees $110/mo
HOA Y/N 1
Year Built 2013
Lot Size 3,498 Sqft
Property Description
Location
State CA
County Santa Clara
Area Evergreen
Zoning A
Rooms
Family Room No Family Room
Dining Room Formal Dining Room
Kitchen Cooktop - Gas, Countertop - Granite, Dishwasher, Garbage Disposal, Microwave, Refrigerator
Interior
Heating Central Forced Air
Cooling Central AC
Flooring Hardwood, Tile
Laundry Upper Floor, Washer / Dryer
Exterior
Parking Features Attached Garage
Garage Spaces 2.0
Utilities Available Public Utilities, Solar Panels - Owned
View Hills
Roof Type Tile
Building
Story 2
Foundation Concrete Slab
Sewer Sewer - Public
Water Public
Level or Stories 2
Others
HOA Fee Include Common Area Electricity
Tax ID 659-84-031
Miscellaneous Walk-in Closet
Horse Property No
Special Listing Condition Not Applicable




