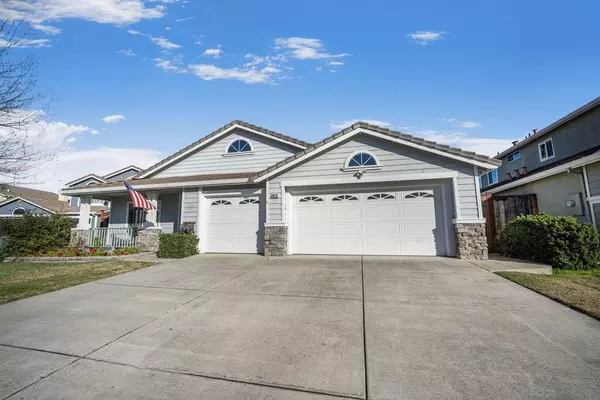OPEN HOUSE
Sat Feb 08, 1:00pm - 4:00pm
Sun Feb 09, 12:00pm - 3:00pm
UPDATED:
02/07/2025 04:00 PM
Key Details
Property Type Single Family Home
Sub Type Single Family Home
Listing Status Active
Purchase Type For Sale
Square Footage 2,051 sqft
Price per Sqft $536
MLS Listing ID ML81992652
Bedrooms 4
Full Baths 2
Year Built 1994
Lot Size 7,405 Sqft
Property Description
Location
State CA
County Santa Clara
Area Morgan Hill / Gilroy / San Martin
Zoning R1
Rooms
Family Room Kitchen / Family Room Combo
Other Rooms Attic, Great Room, Laundry Room
Dining Room Breakfast Bar, Dining Area, Eat in Kitchen
Kitchen Cooktop - Gas, Countertop - Granite, Dishwasher, Exhaust Fan, Garbage Disposal, Hood Over Range, Island, Microwave, Oven - Gas, Oven Range - Gas, Refrigerator
Interior
Heating Central Forced Air, Fireplace , Gas
Cooling Ceiling Fan, Central AC, Whole House / Attic Fan
Flooring Laminate, Tile
Fireplaces Type Gas Burning, Gas Log, Gas Starter, Living Room
Laundry Electricity Hookup (220V), Gas Hookup, Inside, Washer / Dryer
Exterior
Exterior Feature Back Yard, Dog Run / Kennel, Fenced, Gazebo, Sprinklers - Lawn
Parking Features Attached Garage
Garage Spaces 3.0
Fence Fenced, Fenced Back, Gate, Wood
Utilities Available Individual Electric Meters, Individual Gas Meters, Natural Gas, Public Utilities
Roof Type Tile
Building
Story 1
Foundation Concrete Slab
Sewer Sewer - Public
Water Individual Water Meter, Water Softener - Owned
Level or Stories 1
Others
Tax ID 790-18-065
Miscellaneous High Ceiling ,Vaulted Ceiling ,Walk-in Closet
Horse Property No
Special Listing Condition Not Applicable




