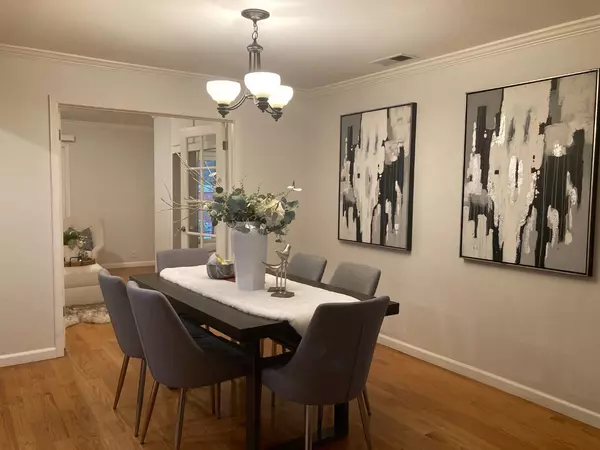OPEN HOUSE
Sun Feb 09, 1:00pm - 4:00pm
UPDATED:
02/04/2025 09:06 PM
Key Details
Property Type Single Family Home
Sub Type Single Family Home
Listing Status Active
Purchase Type For Sale
Square Footage 1,523 sqft
Price per Sqft $820
MLS Listing ID ML81992368
Bedrooms 2
Full Baths 2
Year Built 1947
Lot Size 5,450 Sqft
Property Description
Location
State CA
County San Mateo
Area Dumbarton Etc.
Zoning R10006
Rooms
Family Room Separate Family Room
Other Rooms Den / Study / Office, Other
Dining Room Dining Area
Kitchen Countertop - Granite, Dishwasher, Hood Over Range, Oven Range - Gas, Refrigerator
Interior
Heating Central Forced Air
Cooling Ceiling Fan, Central AC
Flooring Hardwood, Laminate, Tile, Wood
Fireplaces Type Living Room, Wood Burning
Laundry In Garage, Washer / Dryer
Exterior
Parking Features Attached Garage
Garage Spaces 1.0
Utilities Available Individual Electric Meters, Individual Gas Meters, Public Utilities
Roof Type Composition,Shingle
Building
Story 1
Foundation Crawl Space, Raised
Sewer Sewer - Public, Sewer Connected
Water Individual Water Meter, Public
Level or Stories 1
Others
Tax ID 055-093-240
Horse Property No
Special Listing Condition Not Applicable




