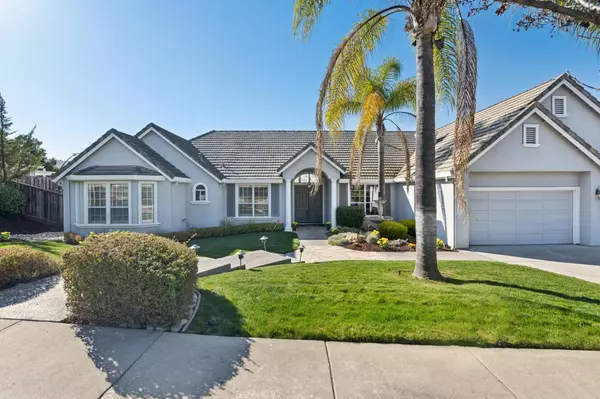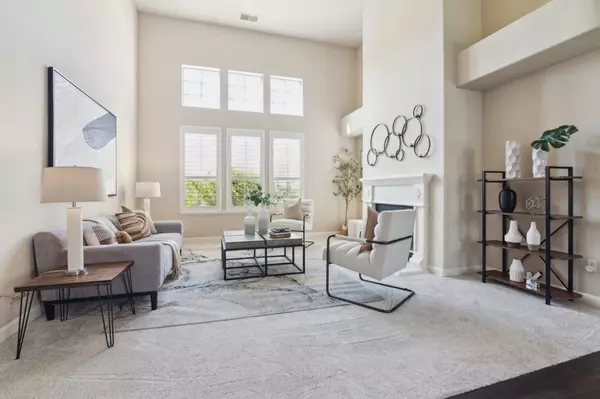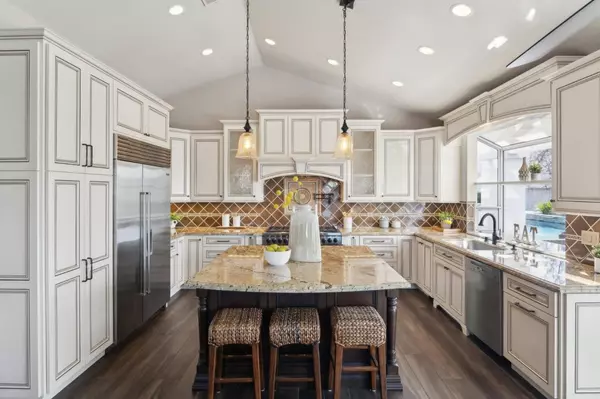UPDATED:
02/06/2025 11:01 PM
Key Details
Property Type Single Family Home
Sub Type Single Family Home
Listing Status Pending
Purchase Type For Sale
Square Footage 3,000 sqft
Price per Sqft $1,066
MLS Listing ID ML81992129
Style Traditional
Bedrooms 5
Full Baths 3
HOA Fees $924/ann
HOA Y/N 1
Year Built 1996
Lot Size 0.399 Acres
Property Description
Location
State CA
County Santa Clara
Area Evergreen
Zoning A-PD
Rooms
Family Room Separate Family Room
Other Rooms Den / Study / Office, Formal Entry, Storage
Dining Room Breakfast Nook, Dining Area in Family Room, Eat in Kitchen, Formal Dining Room
Kitchen 220 Volt Outlet, Dishwasher, Garbage Disposal, Microwave, Oven - Built-In, Refrigerator
Interior
Heating Forced Air
Cooling Central AC
Flooring Carpet, Tile
Fireplaces Type Family Room, Gas Log, Gas Starter, Living Room, Outside
Laundry In Utility Room
Exterior
Exterior Feature Back Yard
Parking Features Attached Garage
Garage Spaces 3.0
Fence Wood
Pool Pool - Sweep, Spa - In Ground, Spa / Hot Tub
Utilities Available Public Utilities
View City Lights, Garden / Greenbelt, Mountains, Valley
Roof Type Tile
Building
Faces Northeast
Story 1
Foundation Concrete Slab
Sewer Sewer Connected, Sewer in Street
Water Public
Level or Stories 1
Others
HOA Fee Include Maintenance - Common Area
Tax ID 680-31-003
Miscellaneous Bay Window,Built-in Vacuum,High Ceiling ,Vaulted Ceiling
Security Features Security Alarm
Horse Property No
Special Listing Condition Not Applicable




