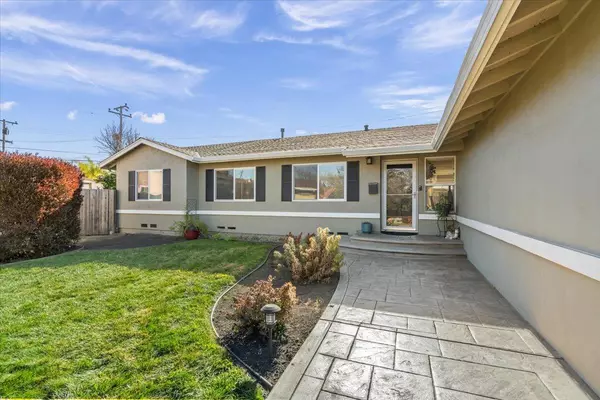UPDATED:
02/06/2025 07:02 PM
Key Details
Property Type Single Family Home
Sub Type Single Family Home
Listing Status Pending
Purchase Type For Sale
Square Footage 1,886 sqft
Price per Sqft $1,345
MLS Listing ID ML81992017
Style Ranch
Bedrooms 4
Full Baths 2
Year Built 1961
Lot Size 8,112 Sqft
Property Description
Location
State CA
County Santa Clara
Area Santa Clara
Zoning R16L
Rooms
Family Room No Family Room
Other Rooms Den / Study / Office
Dining Room Breakfast Bar, Eat in Kitchen, No Formal Dining Room
Kitchen Countertop - Granite, Dishwasher, Garbage Disposal, Hood Over Range, Oven - Gas, Oven Range - Gas, Refrigerator
Interior
Heating Central Forced Air - Gas
Cooling Central AC
Flooring Tile, Wood
Fireplaces Type Living Room, Wood Burning
Laundry In Garage, Washer / Dryer
Exterior
Parking Features Attached Garage, Gate / Door Opener, Off-Street Parking
Garage Spaces 2.0
Utilities Available Individual Electric Meters, Individual Gas Meters, Public Utilities
View Neighborhood
Roof Type Composition
Building
Lot Description Grade - Level
Faces North
Story 1
Foundation Concrete Perimeter
Sewer Sewer - Public, Sewer Connected
Water Public
Level or Stories 1
Others
Tax ID 224-31-118
Miscellaneous Walk-in Closet
Horse Property No
Special Listing Condition Not Applicable




